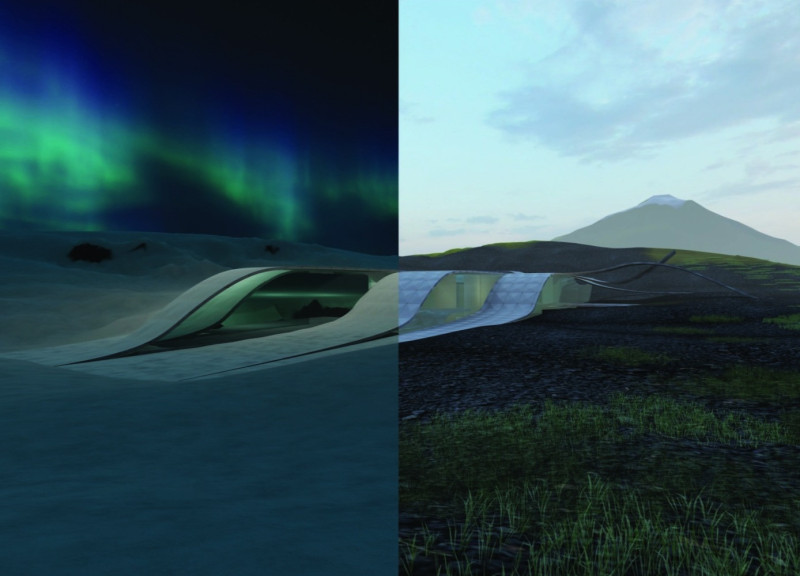5 key facts about this project
The culinary research hub sits in the scenic landscape of Grimsstadir, Iceland. It serves various functions, including spaces for dining, education, and community activities. The design focuses on spreading these activities throughout the site rather than keeping them in one place. This encourages interaction among users and creates a lively atmosphere.
Structural Innovation
A central feature of the design is a "woven ribbon" that connects different spaces in a creative way. This ribbon meets the ground to form greenhouses or outdoor areas, while sections that rise above create roofs for various functions. The unique shape enhances both the usability of the space and its appearance, allowing for diverse experiences throughout the hub.
Sustainability and Environment
Sustainability plays a key role in the design, especially in terms of using Iceland's geothermal energy. The layout is planned to maximize energy efficiency and thermal comfort, employing methods like passive solar heating. Local vegetation types, including moss heath, grasslands, wetlands, and birch woodlands, are integrated into the surroundings, supporting biodiversity and promoting an ecological balance.
Programmatic Flexibility
The hub includes distinct areas for administration, classrooms, events, kitchens, and dining, all arranged to promote interaction and community involvement. This flexible layout provides clear pathways and encourages engagement among users. Each space can function on its own while still contributing to an overall cohesive experience, blending learning and leisure activities.
The design reflects its geographical context and promotes a sense of community. It creates an inviting place that fosters connections among people while serving educational purposes in a functional, enjoyable environment.






















































