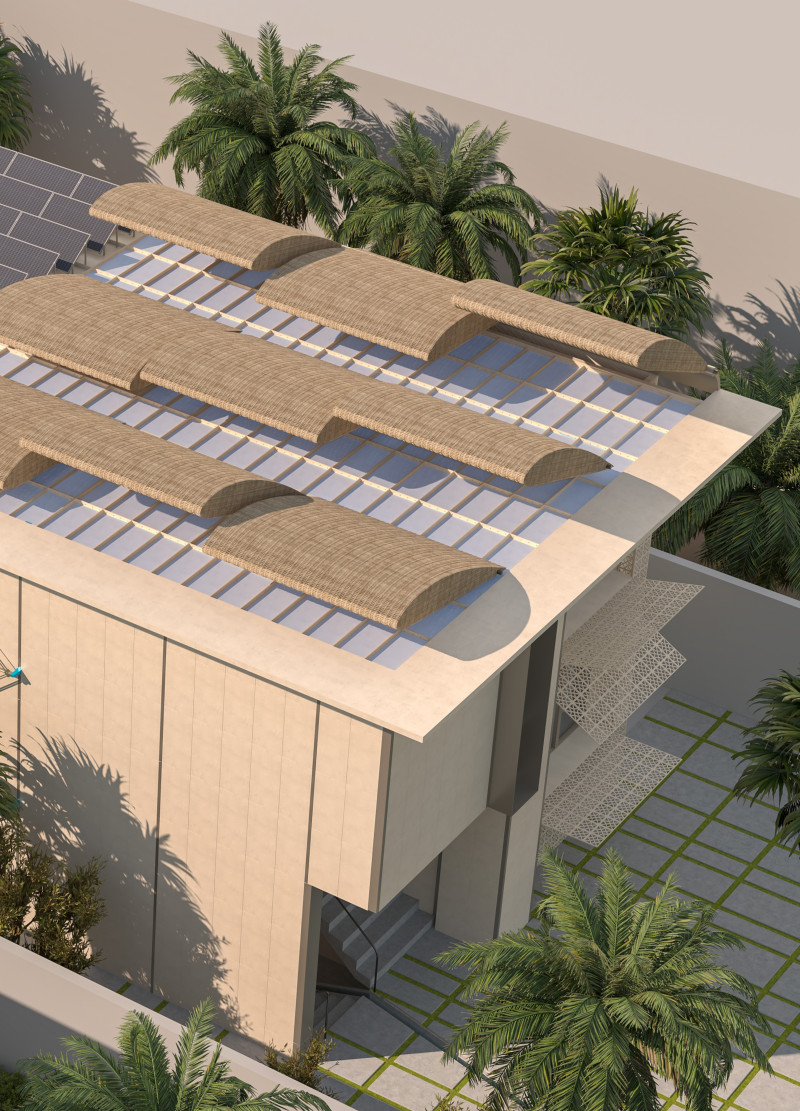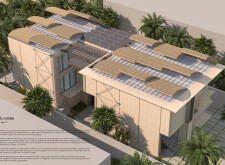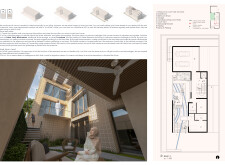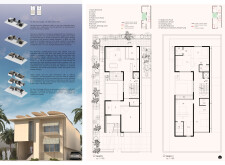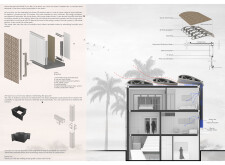5 key facts about this project
## Architectural Design Report: ÀL-HOME Project
### Overview
ÀL-HOME is a residential design situated in Dubai, combining contemporary living with traditional design influences and sustainable practices. The project focuses on modularity and adaptability, addressing both functional requirements and aesthetic values while responding to the regional climate through innovative technological solutions. The intent is to create a dwelling that serves as a backdrop for familial growth and interaction, enhancing the overall living experience.
### Spatial Strategy
The spatial organization of ÀL-HOME is concentrated across multiple levels, designed to promote connectivity and fluidity among living spaces. The ground floor accommodates a lobby, main entrance, and distinct functional pods, which include bathrooms, laundry, and storage areas, leading to a shared living and dining environment. Central to this layout is an outdoor courtyard encircled by greenery, facilitating natural ventilation and social interactions. On the upper levels, bedrooms and additional living areas provide privacy while maintaining access to communal spaces, allowing for a balance of individual retreat and community engagement.
### Materiality and Sustainability
The selection of materials within ÀL-HOME reflects an emphasis on durability and environmental responsibility. Woven palm fronds are utilized in shading structures to regulate indoor temperatures by reducing direct sunlight exposure. Prefabricated panels, crafted to meet sustainability standards, enhance the construction process while aligning with a “Cradle to Cradle” philosophy. Additionally, concrete and steel are employed to provide structural integrity necessary for resilience in Dubai's climate.
Incorporating traditional elements, such as the *falaj* irrigation system, the design promotes water conservation while adapting to modern needs. Wind catchers are integrated to utilize natural breezes for passive cooling, lessening reliance on mechanical systems. Sustainable features also include solar panels for energy efficiency and water recycling systems to manage resources effectively in Dubai's arid environment.


