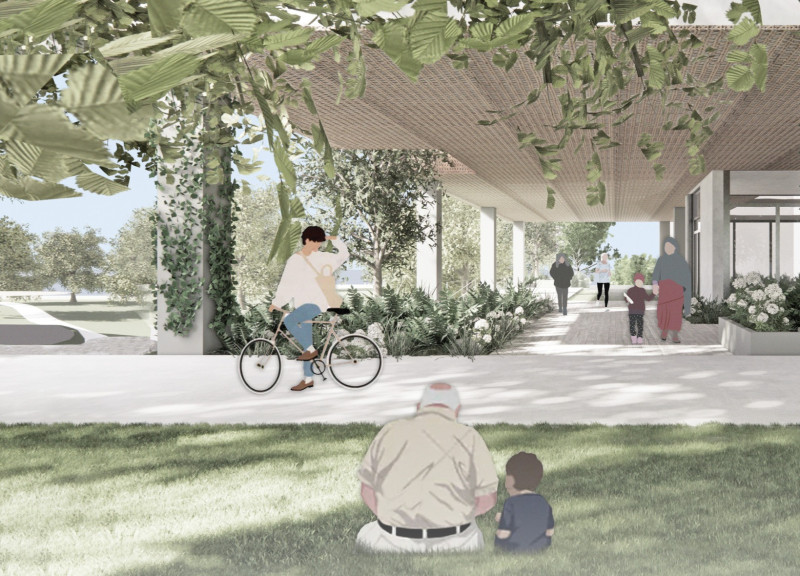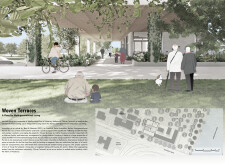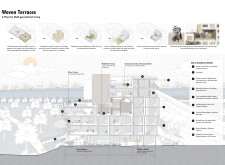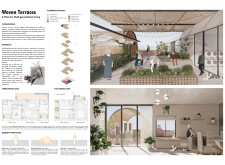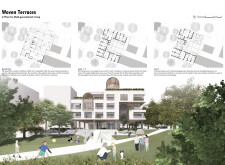5 key facts about this project
### Overview
"Woven Terraces" is an architectural design initiative located along the Maribyrnong River in Footscray, Melbourne, focused on reimagining senior living through an integrated approach that emphasizes multi-generational interaction. This housing complex aims to address social isolation by fostering a diverse community that combines residential spaces with communal amenities, encouraging a supportive environment conducive to healthy living.
### Spatial Organization and Community Interaction
The design prioritizes a spatial arrangement that facilitates daily interactions among residents of varying ages. The ground floor features a childcare facility that promotes regular engagement between younger and older residents, reinforcing the project's intergenerational ethos. This level also includes communal amenities, such as lounge areas with direct access to the park, while subsequent floors emphasize shared living experiences through communal kitchens and living spaces. The design incorporates generous communal areas on the upper level, including gardens and terraces, encouraging relaxation and socialization among residents.
### Materiality and Environmental Considerations
The material selection for "Woven Terraces" reflects a commitment to sustainability and enhances the building's functional and aesthetic qualities. Concrete serves as the primary building material, providing structural durability and design flexibility. Light-colored roofing materials and double-glazed windows contribute to energy efficiency by minimizing heat gain and loss. Additionally, vegetative roofs support biodiversity and natural insulation, while recycled terracotta tiles are utilized for flooring to promote sustainability. The integration of woven mesh screens, inspired by traditional weaving techniques, adds both functionality and character, enhancing user experience throughout the building. Solar panels and cross-ventilation strategies further underscore the project's focus on environmental responsibility, ensuring a reduced ecological footprint.


