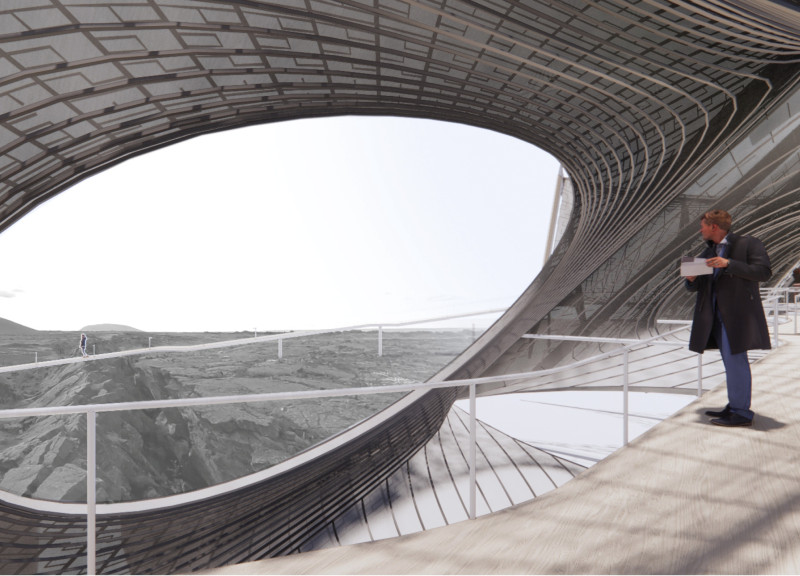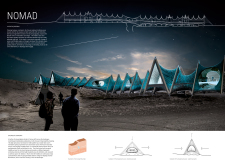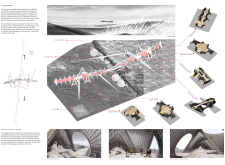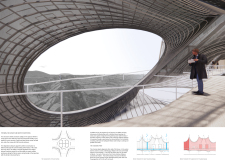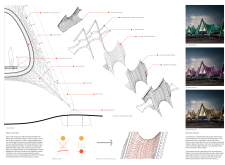5 key facts about this project
NOMAD: A WOVEN CROSSING is an intervention situated in a landscape rich with geological significance, characterized by dark lava fields and a series of bathing caves, including Grjótagjá and Vogagjá. The design concept highlights the idea of a crossing, allowing movement through a diverse topography that links built forms with natural features. The project creates an experience that blends exploration and interaction, enriching the location's unique elements.
Design Concept
The architectural layout features a series of woven and flexible peaks and troughs that reflect the surrounding terrain. This approach establishes a guided route that leads visitors through areas that alternate between hidden and open. The design fosters a connection with the geological landscape, encouraging mindful engagement with the environment.
Structural Characteristics
Pinned glulam timber A-frames serve as the main structural elements, providing support while adapting to the varied landscape. This arrangement creates a rhythm that echoes the natural contours of the site. The design also incorporates a double skin woven membrane which enhances the building's functionality while contributing to an aesthetically pleasing form.
Functional Integration
The project includes spaces for various public functions, such as exhibition areas, cafes, and research facilities. These spaces are aligned along the structure, connecting visitors with key geographic features and offering engaging experiences. The strategic organization of functions enhances movement throughout the area while promoting interactions with the landscape.
Environmental Performance
The thermal performance is a critical aspect of the design. The fabric enclosure accommodates different internal needs, allowing for both open and fully enclosed spaces depending on climatic conditions. The layering of internal and external skins optimizes insulation and comfort. Additionally, the roof design incorporates a water harvesting system, which captures rain for bathing and cooking, enhancing the project's sustainability.
The structure culminates in an architectural form that resonates with its surroundings, characterized by a rhythmic geometry and integrated public spaces. Its sustainable features define a notable presence within the dramatic geography of the site.


