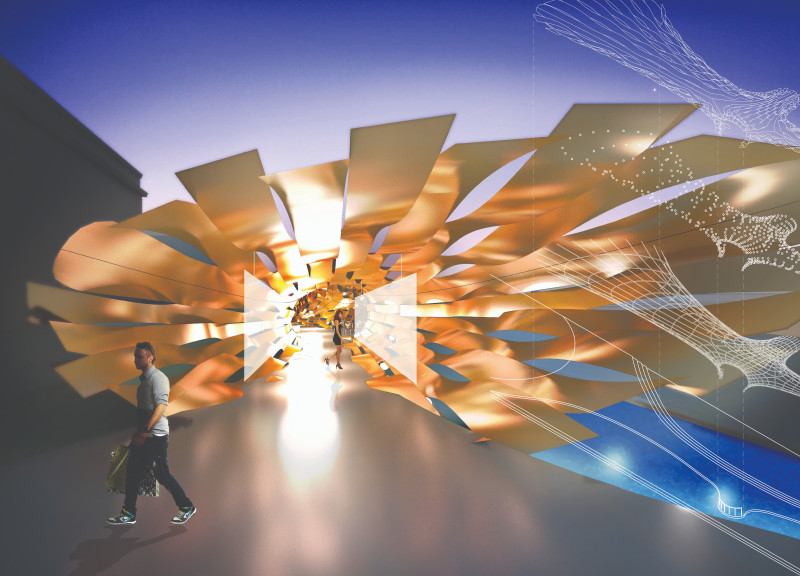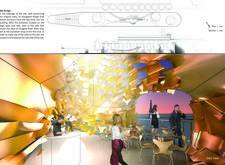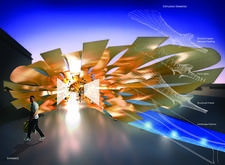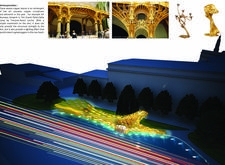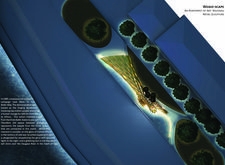5 key facts about this project
### Overview
Located along the Daugava River in Riga, Latvia, the project Weave-Scape reinterprets elements of Art Nouveau through contemporary architectural practices. It aims to serve as a cultural space that resonates with the historical narrative of civil unification in the Baltic states. The design integrates the existing landscape, honoring its natural features while establishing a dialogue with the modern environment.
### Spatial Integration
The design emphasizes an elongated form that facilitates movement and engagement with the site. This configuration guides visitors through various zones, including an exhibition space and a café offering views of the river. The preservation of existing trees fosters a harmonious relationship between the built environment and the natural setting, enhancing the overall experience by providing diverse perspectives and inviting exploration from multiple angles. Parking is strategically positioned to maintain accessibility without compromising the site's aesthetic integrity.
### Material Expression
Weave-Scape employs innovative materials to enhance its architectural narrative. Key features include brushed copper cladding that references the historical significance of the material in Art Nouveau, and woven cladding that reflects light and creates dynamic visual effects throughout the day. Glass elements are incorporated to provide transparency, promoting a continuity between interior spaces and the landscape. Additionally, point lights integrated into the design illuminate the structure at night, enhancing its presence along the riverbank. The sculptural form of the building mirrors the fluidity of water and wind, contributing to a unique interaction with light and the surrounding environment.


