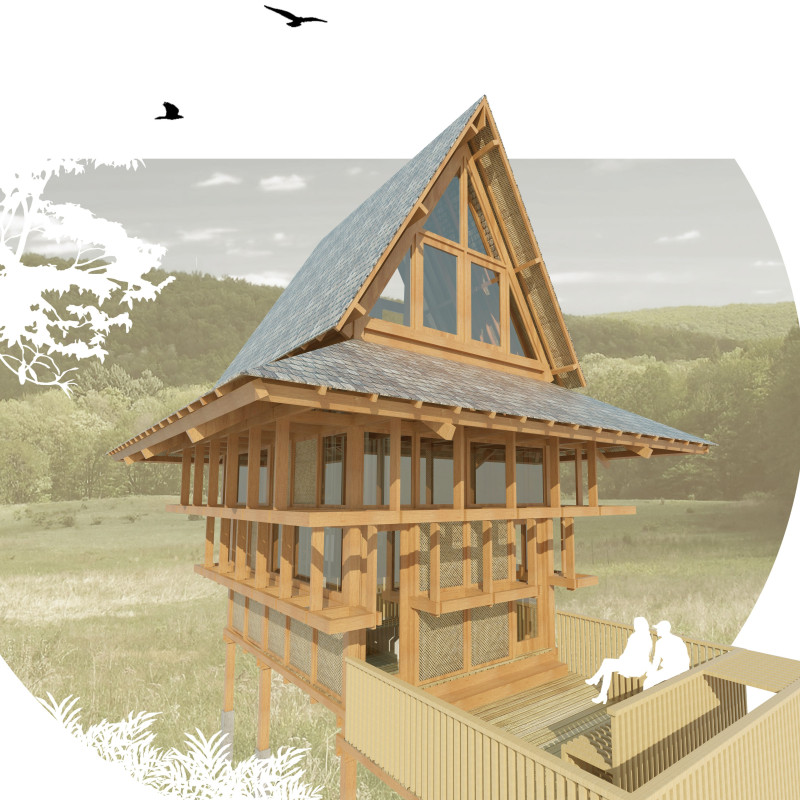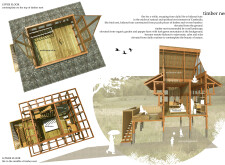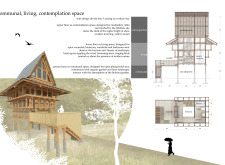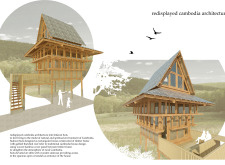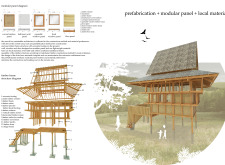5 key facts about this project
The design involves the creation of hideout huts in a rural area of Cambodia, focused on providing a space for spiritual retreat and connection with nature. The overall concept combines personal reflection with community interaction, creating environments that invite occupants to engage both with their surroundings and with one another. These structures integrate thoughtfully into the landscape, promoting a sustainable way of living.
Upper Floor
The upper floor is designed as a contemplation space, including a meditation cabin, shower, toilet, verandah, and bedroom. Occupants in this elevated setting can connect with their environment above the ground. The design allows for views of the sky, making stargazing possible at night while welcoming the soft light of dawn in the morning. This separation from daily life is intended to enhance meditative experiences.
Lower Floor
In contrast, the lower floor serves as the living area, featuring a wardrobe and spaces for communal activities. This level encourages social engagement among occupants, emphasizing the importance of communal living. Large openings face the surrounding landscape, allowing for views of an organic garden and a pepper farm. These features create connections not only among residents but also with the land itself.
Ground Area
The ground area includes an open playground designed for community interaction, which integrates with the organic garden. This space fosters a sense of togetherness and allows occupants to feel part of the local food production. By encouraging outdoor activities, this area highlights the connection between people and the natural environment, promoting a communal farming spirit.
Materials and Construction
The design draws from traditional Cambodian architecture, featuring a timber frame and gabled roofs that reflect local methods. The huts are raised on stilts, ensuring easy access while providing distance from the ground. Woven bamboo panels enhance the rural feel of the structures, and concrete footings provide necessary stability. The emphasis on prefabrication and local craftsmanship demonstrates a commitment to sustainability, allowing for efficient building processes and a reduced environmental footprint.
Occupants can experience a blend of indoor comfort and outdoor freshness, allowing them to engage with their surroundings fully. This interplay between space and nature invites residents to reflect, rejuvenate, and connect with both themselves and their community.


