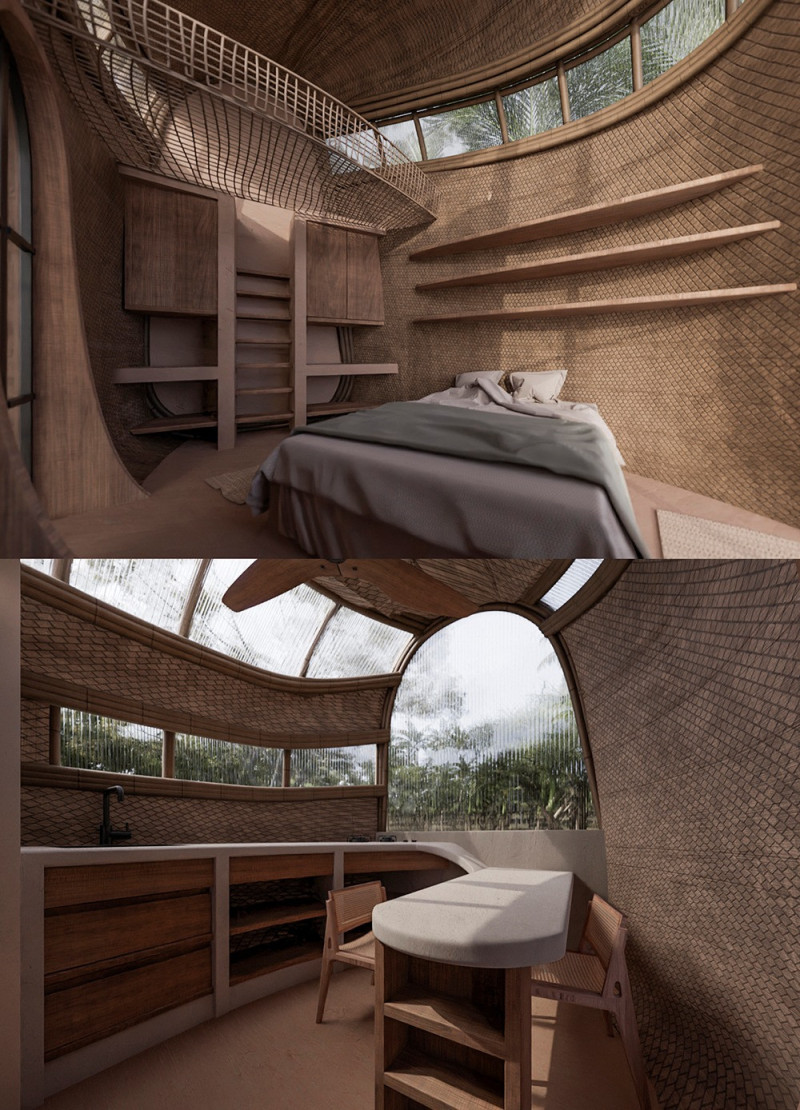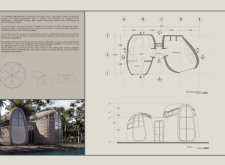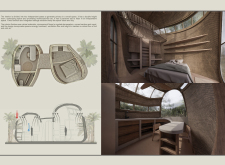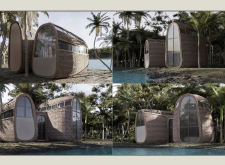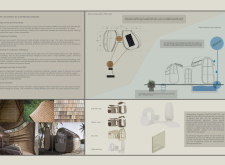5 key facts about this project
## Overview
The Seedling Microhome is situated within a natural landscape, designed to facilitate sustainable living while fostering a sense of community. Inspired by the Seed of Life, the project embodies ecological principles aimed at minimizing environmental impact. The architectural design integrates innovative materials and modular forms to support communal living and adaptability to various contexts.
## Layout and Spatial Organization
The microhome features a distinct layout organized into two primary zones: private living quarters and communal spaces, promoting both seclusion and sociability. A double-height area enhances spatial perception and versatility, allowing for multifunctional uses such as relaxation or sleeping space. The efficient interior comprises a master bedroom, a bathroom, a kitchen area, and a central hub that connects the individual spaces, providing ease of movement and interaction among occupants.
### Material Innovation
Material choice is central to the Seedling Microhome, emphasizing environmental responsibility and aesthetic functionality. Key elements include:
- **Bamboo**: Utilized for structural components and finishes, this renewable material offers both strength and a reduced carbon footprint.
- **QuadCore LEC Coated Kingspan Panels**: These insulated panels enhance energy efficiency and acoustic performance within the home.
- **Woven Bamboo**: Employed for interior applications, this material contributes to temperature control while achieving a visually appealing rustic-modern aesthetic.
- **Microcement Flooring**: Chosen for its durability and maintenance ease, this material complements the overall natural design philosophy.
### Sustainability Features
A commitment to sustainability is evident through several integrated systems, including:
- **Solar Energy System**: The microhome incorporates solar panels that provide renewable energy, reducing reliance on conventional energy sources.
- **Water Treatment and Collection**: Rainwater harvesting and a biodigestor for greywater treatment contribute to the building's ecological design, reflecting a responsible approach to resource management.
The Seedling Microhome's strategic design and material selections reflect a profound commitment to sustainable practices, shaped by an intention to promote community interaction and ecological mindfulness.


