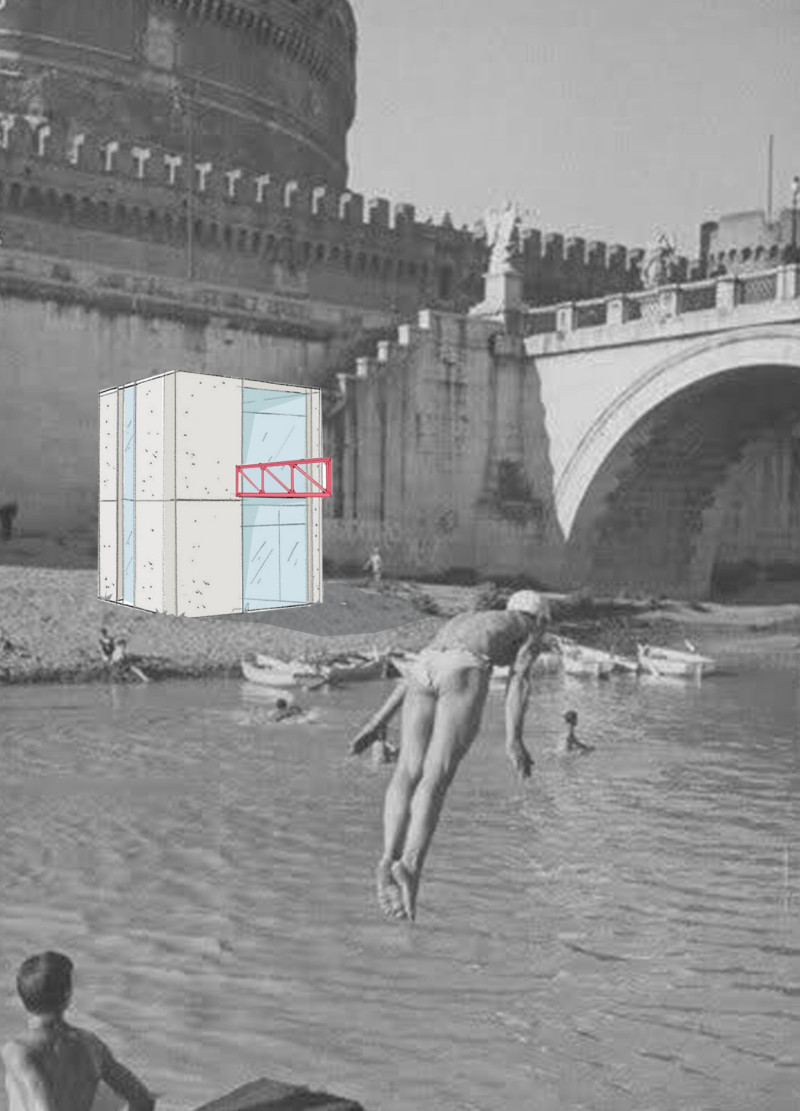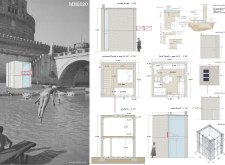5 key facts about this project
The MH2020 project features a modern design that prioritizes both function and sustainability in its urban surroundings. This structure stands out with its varying heights and multi-level layout, creating an engaging space that adapts to the needs of its environment. The design emphasizes efficient use of space while showcasing innovative construction techniques.
Design Concept
The South Front, presented at a scale of 1:50, highlights an organized facade with a ground level area of 16.00 square meters and a total height of 5.55 meters. With levels reaching heights of 1.05, 3.05, and 2.95 meters, the building profile offers a dynamic visual experience. These different heights break up the conventional flat surfaces typically seen in city structures, fostering a more lively interaction with the surrounding area.
Material Considerations
The project embraces eco-friendly building methods, particularly through its wall construction. By using "Eco" concrete along with vegetable fibers and light inert materials, it minimizes environmental impact while enhancing energy efficiency. These choices not only strengthen the structure but also align with modern sustainable practices, marking a thoughtful approach to material selection.
Spatial Organization
Sections displayed at a scale of 1:50 reveal a clear internal layout that maximizes space usability. Each level serves specific functions, encouraging a smooth flow between areas. The arrangement takes advantage of height variations, which allows for ample natural light and ventilation. This spatial configuration enriches the overall experience for users and increases comfort.
Acoustic and Thermal Performance
The inclusion of an Acoustic Therm highlights the focus on user experience by managing sound within the building. Additionally, the use of woolen beams enhances both stability and thermal efficiency. These considerations contribute to creating an environment that is both functional and comfortable without sacrificing performance.
A notable design feature is how light interacts with the facade throughout the day. This changing light creates a play of shadows that adds depth and interest, revealing the layers of the building as the sun moves across the sky.



















































