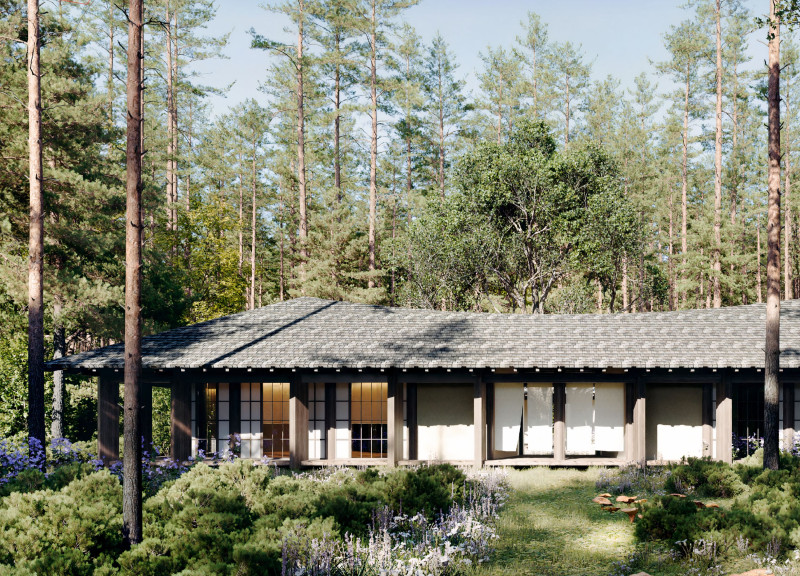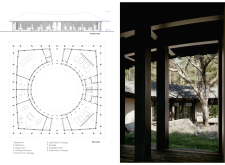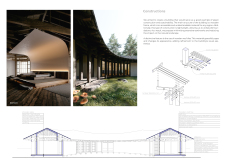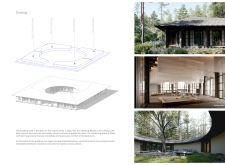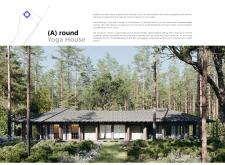5 key facts about this project
Round Yoga House is designed as a space for yoga, rest, and quiet connection with nature. Built with a low-impact material palette and a simple, circular layout, the project emphasizes clarity, comfort, and environmental performance.
Spatial Arrangement and Communal Rhythm
The layout is composed of a central courtyard surrounded by distinct program areas: a large yoga hall, sleeping blocks, and a communal dining space. This organization balances privacy and social interaction, with the courtyard acting as a shared zone for gathering and stillness. Large façade openings bring in natural light and offer framed views of the landscape, strengthening the relationship between interior space and the surrounding environment.
Material Simplicity and Thermal Comfort
A timber frame structure is paired with wool insulation and a breathable membrane to ensure energy efficiency and indoor comfort. The wooden roof, supported by lathing, is finished with tiles that manage rainfall and reinforce the project’s natural material expression. Interiors are intentionally minimal—featuring clean-lined furnishings, soft lighting, and neutral tones—to create a calm and focused atmosphere suited to the retreat’s purpose.


