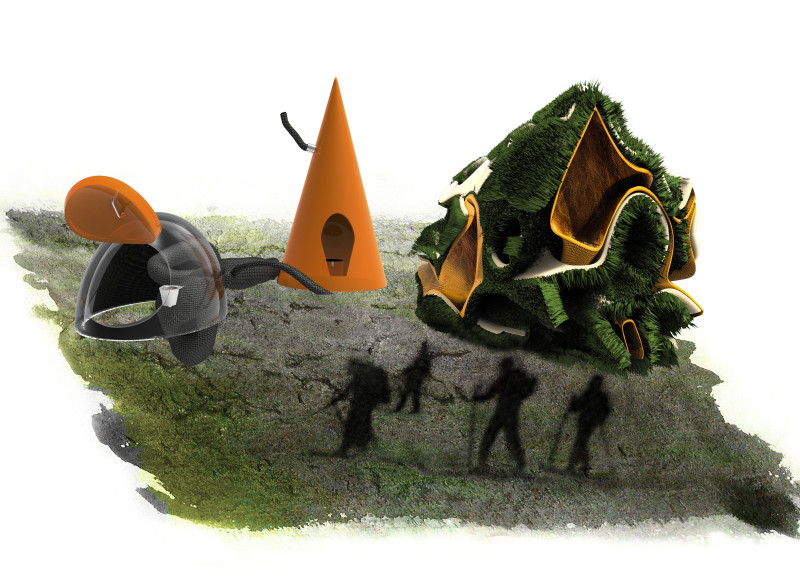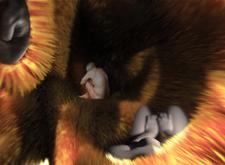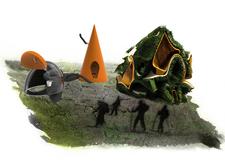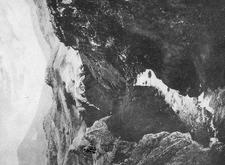5 key facts about this project
### Project Overview
The project is situated in Iceland, where it addresses the convergence of cultural narratives, environmental sustainability, and innovative spatial configurations. The design aims to redefine traditional concepts of shelter and community while responding to the unique challenges of the local landscape, utilizing advanced technology in conjunction with elements drawn from Icelandic folklore.
### Spatial Configuration and Programmatic Function
The design comprises three distinct forms—triangular, oval, and cone-shaped—each corresponding to specific functions: cooking, sleeping, and waste management. This stratified organization enhances the adaptability of the structure, allowing it to respond effectively to both natural environments and human needs. By integrating these distinct forms, the architecture supports fluid transitions between different activities, fostering a cohesive community experience.
### Materiality and Sustainability
Natural and synthetic materials have been critically employed to enhance both aesthetic and functional aspects of the design. Icelandic wool serves as insulation, creating an inviting atmosphere through its suspended, draping surfaces. Reinforced composite materials provide structural integrity while maintaining a lightweight profile. The exterior features bio-engineered grass, which promotes biodiversity and integrates seamlessly with the landscape, while translucent polymer casings around the cooking apparatus allow natural light to enter while conserving heat.
Sustainability is a key focus, with the inclusion of renewable energy sources such as solar panels and geothermal heating systems to minimize ecological impact. Additionally, rainwater harvesting mechanisms are implemented to promote resource self-sufficiency, ensuring responsible environmental management in remote areas.





















































