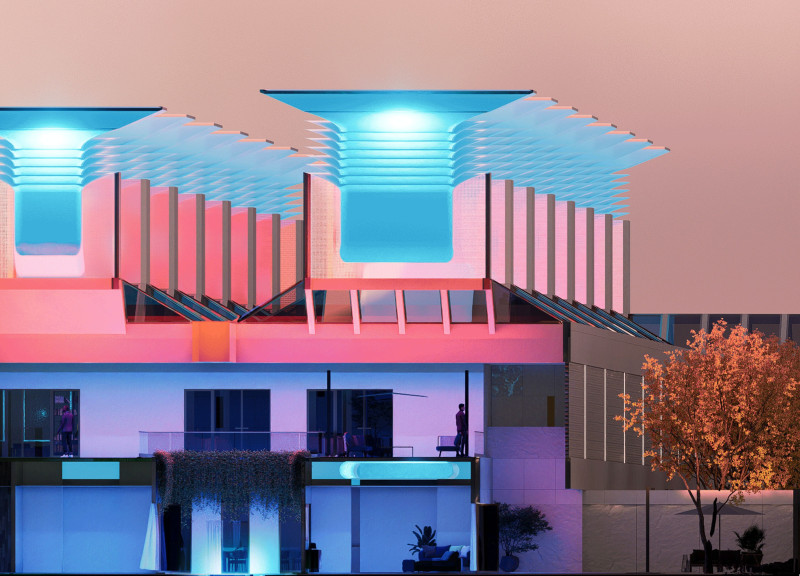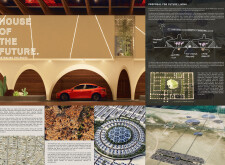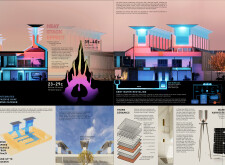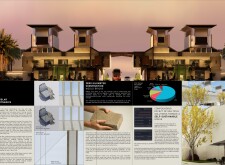5 key facts about this project
### Concept Overview
Located in Dubai, the House of the Future investigates the integration of traditional Middle Eastern architectural elements with contemporary sustainable practices. The design seeks to honor the region's rich heritage while proposing innovative solutions for modern living. Emphasizing community living, environmental stewardship, and energy efficiency, it reflects a forward-thinking approach to residential architecture.
### Spatial Strategy and Climatic Adaptation
The layout of the building is organized around a central courtyard, facilitating airflow and natural cooling, while also serving as a communal space for residents. This decision is deeply rooted in the concept of traditional courtyard houses, which are adept at creating cooler microclimates in arid environments. The incorporation of wind catchers, a traditional design element, enhances natural ventilation, contributing to thermal comfort within the home. Additionally, the design utilizes the heat stack effect to draw cooler air from underground, promoting temperature regulation throughout the interior spaces.
### Material Selection and Sustainability
The material palette prioritizes sustainability and environmental impact, featuring wool bricks produced from natural fibers to enhance structural strength. Hydro ceramics are incorporated for their thermal regulation capabilities, while pressed aluminum is employed in wind catchers for effective air circulation. Interior finishes consist of timber and glass, creating a balance between warmth and modernity. The design includes grey water recycling systems to minimize water waste, alongside solar panels and water harvesters to promote energy self-sufficiency. Moreover, the overall construction adheres to principles of energy efficiency and responsible resource management.





















































