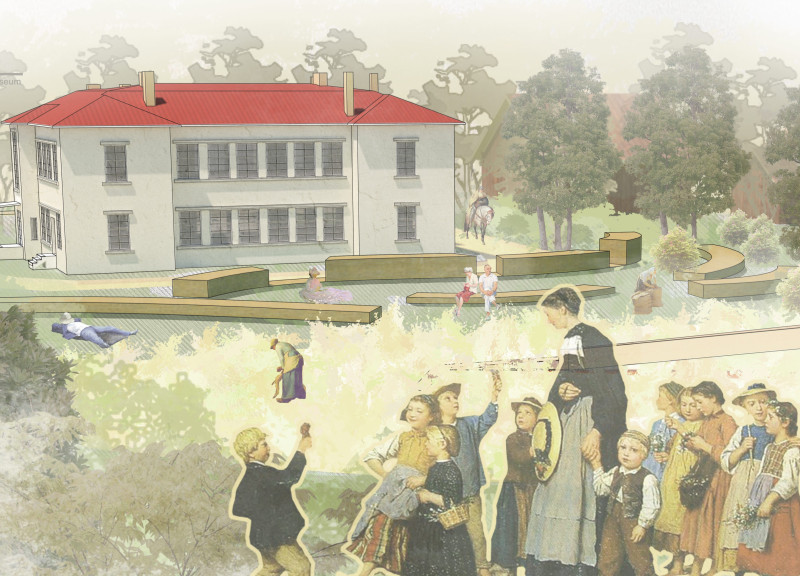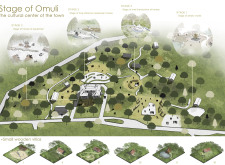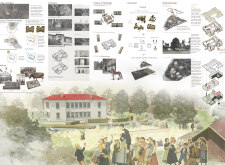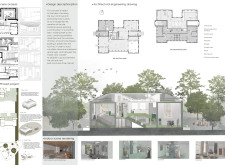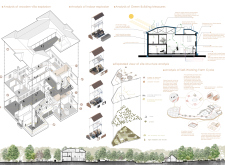5 key facts about this project
The development in Omuli, Latvia, within the North Vidzeme Biosphere Reserve, focuses on revitalizing the town’s cultural landscape. It serves as a hub for community engagement and cultural heritage, merging historical significance with contemporary practices. The overall design intends to create a welcoming space that encourages interaction among residents and visitors, conveying the essence of Omuli through its architectural framework.
Conceptual Framework
The design is divided into specific stages that contribute to the town's identity. The initial stage emphasizes Omuli as a cultural center, setting the tone for the project's vision. Following this, the second stage highlights the historical role of long-distance messenger horses in the community. There is also an emphasis on introducing horses into local culture, as well as showcasing the importance of artists and their works. Together, these stages create a narrative that reflects local history and fosters a sense of place.
Site Interaction
The Omuli School's location within a biosphere reserve is significant for integrating ecology with community engagement. The design addresses challenges such as traffic by providing outdoor spaces that enhance visitor accessibility. The inclusion of small wooden villas signals a connection to traditional building forms while accommodating contemporary needs. These elements create inviting outdoor areas that encourage exploration and community gatherings.
Function and Layout
Inside, the building accommodates multiple functions, including a dedicated museum for horses, artist studios, and living spaces. Key historical elements like classical facades and fireplaces have been retained. This careful preservation respects the traditions of the town while merging them with modern amenities that support current community activities. The result is a layout that reinforces local identity, providing spaces for both individual creativity and communal use.
Environmental Considerations
Attention to local climate conditions plays a crucial role in the design. The orientation maximizes natural light, especially advantageous during summer days. This not only benefits residential areas but also enhances the experience of exhibition spaces. The strategy combines comfort with environmental sensitivity, reflecting a commitment to sustainability in the project.
In the outdoor areas, pathways meander through spaces that feature native plants. This design choice promotes biodiversity while encouraging interactions with the landscape. Visitors can walk along these paths, engaging with the natural surroundings and experiencing the traditions of horse culture woven into the fabric of the site. The thoughtful integration of nature into the design reinforces the connection between the built environment and the community's historical roots.


