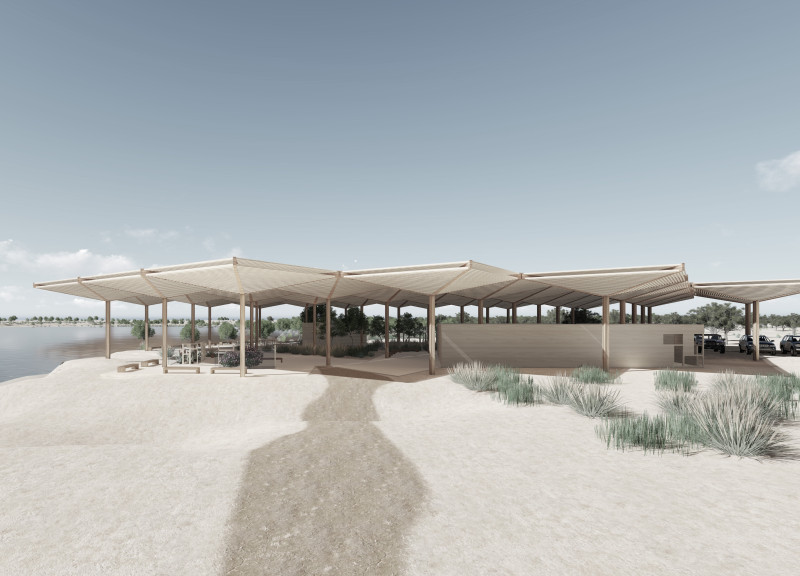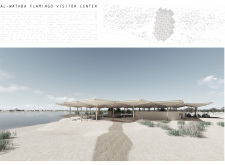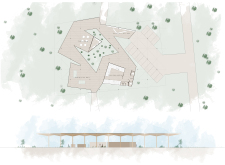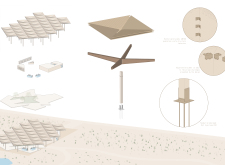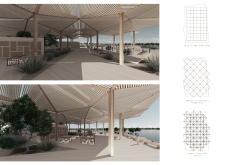5 key facts about this project
The Al Wathba Flamingo Visitor Center serves as a key stop for visitors heading to the nearby wetlands, located in a dry desert landscape. The facility offers a café, a gift shop, exhibits, and a training center, creating a space that invites visitors to relax and engage. The design concept focuses on connecting the building to its environment, encouraging people to appreciate both nature and architecture.
Design Concept
The center aims to be a peaceful retreat that enhances visitor experiences. Paths are carefully laid out to link the building with the surrounding park, guiding guests through a journey that fosters interaction with the local landscape. This intentional organization promotes exploration, allowing visitors to connect with the desert setting.
Structural Response
To address the harsh conditions of the desert, the visitor center incorporates wooden umbrellas that provide shade. These structures are designed to capture sunlight and air currents, making the space comfortable without relying on additional energy sources. Using single foundations and lightweight materials highlights a commitment to sustainability and aims to reduce the impact on the environment.
Functional Layout
Inside the center, different areas cater to various visitor needs. The layout includes a coffee shop, a reception area, a gift shop, a training center, and an exhibition hall. This arrangement supports easy movement while making the facility both a useful stop and an educational site. The focus is on raising awareness about the local ecosystem and the flamingos that inhabit the wetlands.
Architectural Elements
The overall floor plan features a grid layout, enhancing accessibility throughout the space. The intersecting umbrella structures serve practical purposes while also adding visual interest to the design. Light filtering through these umbrellas creates changing patterns inside. This invites visitors to experience the beauty of both the building and its surroundings.


