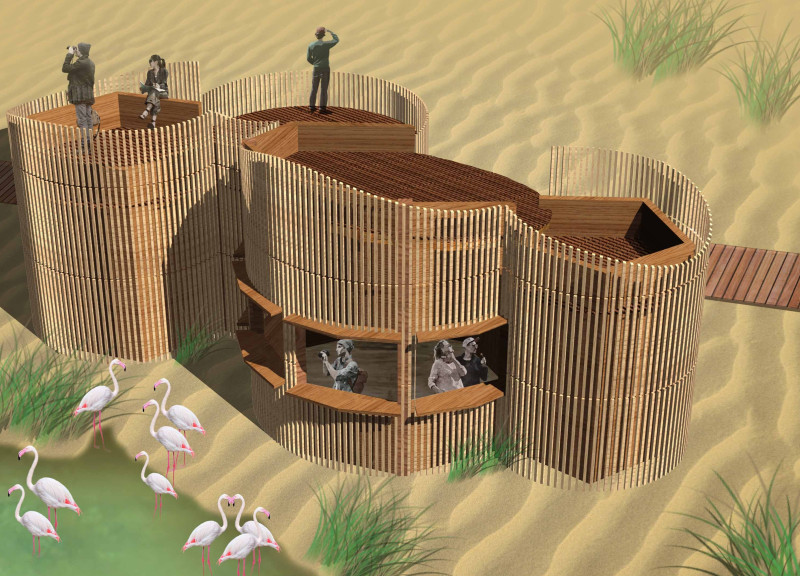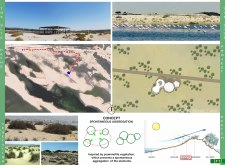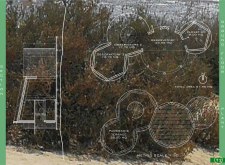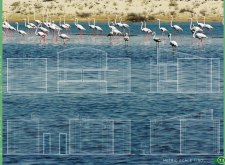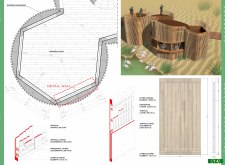5 key facts about this project
The design emphasizes the concept of spontaneous aggregation, taking inspiration from psammofila vegetation to create a connection between built spaces and the natural world. Located in an area that features lagoons, arid dune vegetation, and tall trees, the project includes various observatories designed to foster a relationship with the environment. The overall aim is to blend architecture with its surroundings while providing spaces for observation and contemplation.
Design Organization
The site is organized around pathways that improve accessibility among different observatories. Each observatory varies in size, with Observatory 1 occupying 23.50 square meters, Observatory 2 at 17.70 square meters, Observatory 3 at 12.70 square meters, a Closet/WC at 8.00 square meters, and a Panoramic Terrace measuring 28.00 square meters. The total area comes to 61.90 square meters. This configuration enables users to navigate the space easily while engaging with the rich vegetation present.
Material Selection
The project utilizes wooden elements such as wooden sunshades and wooden floors to create a feeling of warmth and to connect with nature. These materials are chosen to enhance both the visual appeal and the practical aspects of the design. They help filter natural light and provide shelter against the elements while contributing to a softer aesthetic that aligns with the ecological setting.
Structural Composition
The design features a careful arrangement of vertical and horizontal layers. Vertical components measure 2.60 by 13.60, while horizontal layers measure 2.60 by 10.00. The lower closing elements are 13 by 10 cm, and the upper closing components are 13 by 20 cm. This precise dimensioning contributes to the stability of the structure while also allowing for an interesting visual experience that complements the overall design theme.
The observatories provide vantage points to engage with the natural surroundings. Light filters through the wooden sunshades, casting soft patterns inside. This creates spaces that are both welcoming and conducive to reflection, deepening the connection between users and their environment.


