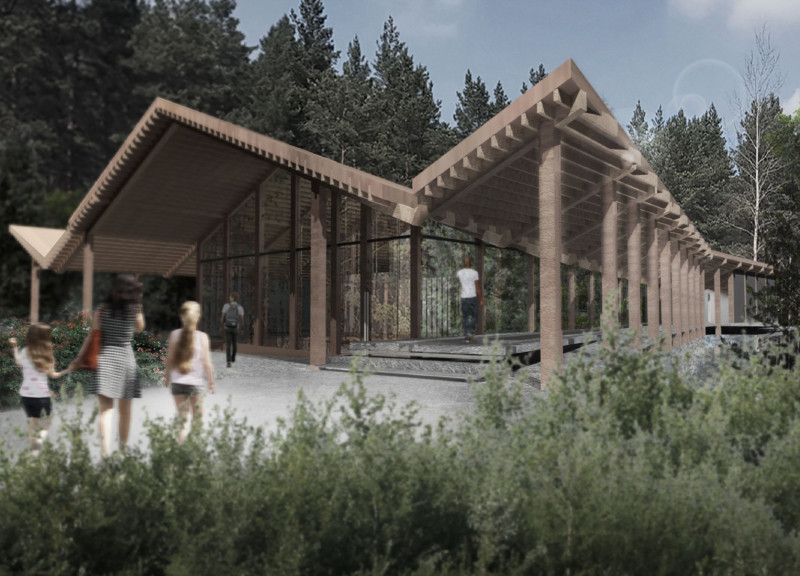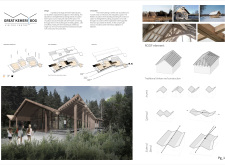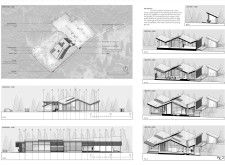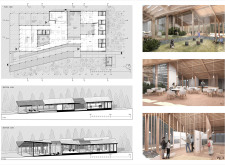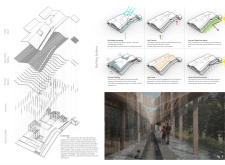5 key facts about this project
The Great Kemeri Bog Visitor Centre is located within Kemeri National Park in Latvia and serves as an important access point for visitors to experience the unique landscape. The design integrates the building with its natural surroundings, creating spaces that are functional and inviting. The overall concept revolves around organizing various areas of the centre while allowing for a connection with the park's bog environment.
Design Concept and Spatial Organization
At the heart of the design is the clear separation of different functions. The visitor centre includes spaces like a lobby, gallery, café, offices, kitchen, restrooms, and ticket booth. Each area is distinct yet connected through pathways that encourage discovery. Outdoor spaces such as a children's playground and a bonfire area are thoughtfully included to promote interaction and allow visitors to engage with nature. The circulation routes are designed like boardwalks, leading visitors through the building and enhancing their experience of the landscape.
Accessibility and Visitor Experience
Accessibility is a key focus, with ramps provided at all entry points, ensuring that everyone can navigate the centre without difficulty. This design consideration creates an inclusive environment for all visitors. The pathways give guests options to either explore the centre or delve directly into the natural area. This flexible approach allows individuals and families to choose how they interact with both the building and its surroundings.
Sustainability Measures
Sustainability plays a significant role in the design and operation of the visitor centre. Rainwater is harvested and stored in an outdoor pool, which mimics the wet conditions of the bog during warmer months. In winter, the water can be stored underground, demonstrating a practical approach to water management. Geothermal systems provide heating, which helps to reduce energy needs. These efforts are aligned with the aim of near-net-zero energy consumption.
Integration with the Landscape
The landscaping around the visitor centre uses local plants to create natural divisions between different areas, including the visitor centre, camping grounds, and parking lots. This design helps to reduce the visibility of the building and allows it to blend better with its environment. The dense vegetation provides a gentle transition from nature to the built form, enhancing the overall experience for visitors as they approach the centre. Every element contributes to a welcoming atmosphere while respecting the park's unique landscape.


