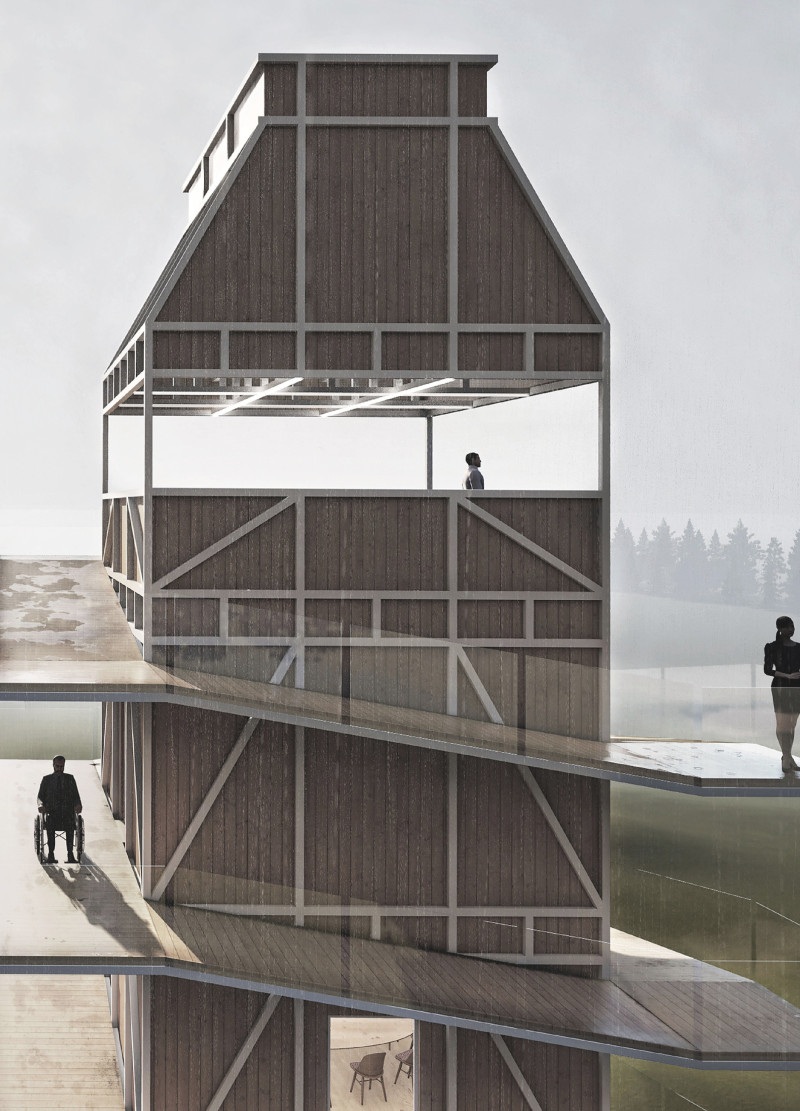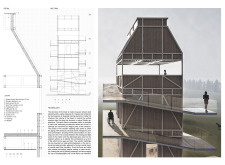5 key facts about this project
The design presents a vertical barn located within a nature reserve, rethinking the approach to traditional agricultural buildings. The project aims to enhance both the function and appearance of the barn while integrating it with the surrounding landscape. Visitors can expect a space that invites interaction with nature and promotes a sense of community.
Structural Framework
The concept begins with a thorough analysis of the barn, keeping its core identity while innovating its design. A thin metal grid creates an external framework around a simple internal volume. This minimizes the load on the structure, allowing for open interior spaces. The approach encourages harmony with the environment and flexibility in usage.
Ramp and Accessibility
A key feature is the architectural promenade, which spirals around the tower. This ramp serves as both a pathway and a way to enjoy panoramic views of the surroundings. It is designed for everyone, making the space accessible to all visitors, including those with disabilities. The ramp also adds an element of exploration, encouraging people to move through the building.
Design and Layout
Positioned between the driveway and existing farm structures, the tower stands out as a landmark within the area. It reaches a height of 22 meters and consists of five levels supported by reinforcing beams. The use of glass for the parapet allows for maximum visibility, promoting a connection between indoor and outdoor spaces. The layout on the ground and first floors is open, enabling air circulation and creating a comfortable environment.
Functional Spaces
The interior boasts versatile areas suitable for various activities. The second floor can host events and gatherings, while the upper floors provide relaxed lounge areas for socializing. At the top, a panoramic terrace presents expansive views of the horses and the nature reserve. Glass doors enhance the feeling of openness, and built-in climate control ensures comfort year-round.
The structure relies on square tubular steel and diagonal bracing for stability, while vertical wooden slats on the exterior add a natural quality. This choice of materials connects the building with the landscape, promoting a sense of warmth and belonging. As light shifts throughout the day, it casts patterns across the space, enriching the experience for visitors.





















































