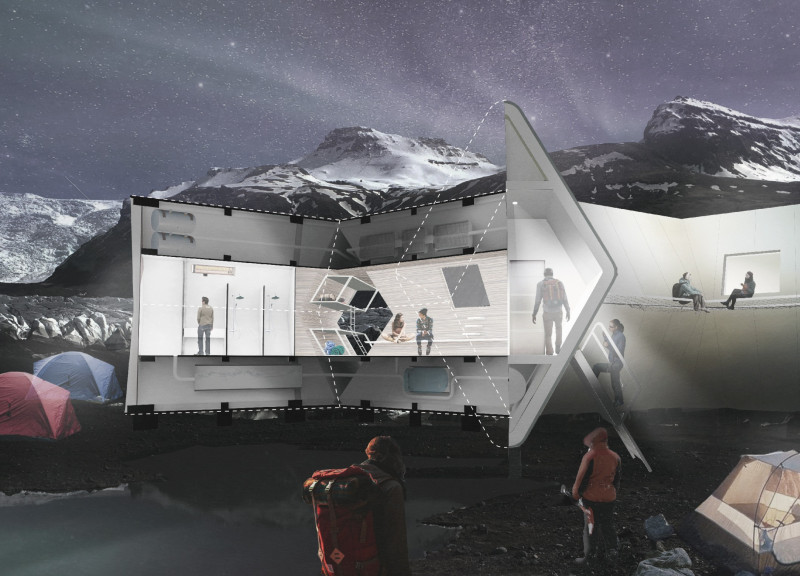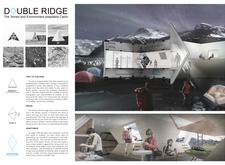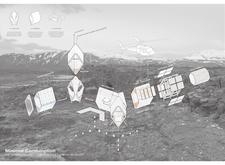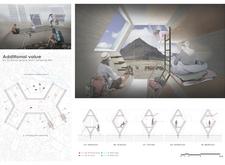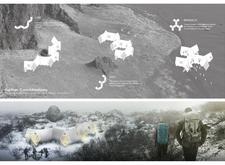5 key facts about this project
## Project Overview
The "Double Ridge" project is situated in the diverse landscapes of Iceland, designed as a trekking cabin that emphasizes functionality, aesthetic coherence, and ecological sustainability. It reflects a commitment to integrating modern architectural practices with respect for the local environment and cultural heritage. This design serves as a shelter for outdoor enthusiasts, equipped to withstand varying weather conditions while facilitating an engaging experience with nature.
### Environmental Adaptability and Cultural Relevance
The design prioritizes environmental adaptability, achieving a minimal ecological footprint through a flexible structure that conforms to different terrains and climates. This approach fosters a harmonious relationship between the cabin and its setting. The project draws inspiration from traditional Icelandic architecture, notably ridge huts, merging contemporary aesthetics with culturally relevant forms and construction techniques. The incorporation of local styles emphasizes a dialogue between the new structure and its historical context, ensuring relevance to the Icelandic landscape.
### Material Selection and Utility
Material choices play a crucial role in the project’s sustainability and functional capabilities. Wood serves as a primary material, offering warmth and lightweight durability. Solar panels are integrated to support off-grid energy needs, significantly reducing the carbon footprint. Furthermore, enhanced insulation layers are essential in maintaining comfortable internal temperatures during extreme weather events. The use of eco-friendly finishes aligns with the broader environmental objectives of the design, ensuring that all elements contribute positively to the project’s sustainability ethos.
### Spatial Configuration and User Experience
The spatial layout includes modules named "junction," "chamber," and "platform," designed to facilitate versatility in function and user configuration. This modular arrangement allows for the customization of living spaces according to varied user needs, promoting both communal gatherings and individual solitude. The design incorporates strategic window placements to optimize natural light and ventilation, thereby enhancing energy efficiency while strengthening occupants' connections to the striking Icelandic environment. Additionally, outdoor terraces and sitting areas are integrated to encourage interaction with the natural surroundings.
### Structural Resilience and Innovative Systems
The exterior of the cabin is engineered to withstand Iceland's harsh winds, utilizing resilient materials that ensure comfort and durability. Advanced environmental systems are incorporated for water collection and waste management, enhancing functionality in remote contexts. The flexible layout not only accommodates different group sizes but also supports diverse activities, catering to the needs of solo trekkers as well as larger gatherings.
Overall, the "Double Ridge" project exemplifies a methodical approach to contemporary architecture through its thoughtful design, sustainable methodology, and engagement with cultural context.


