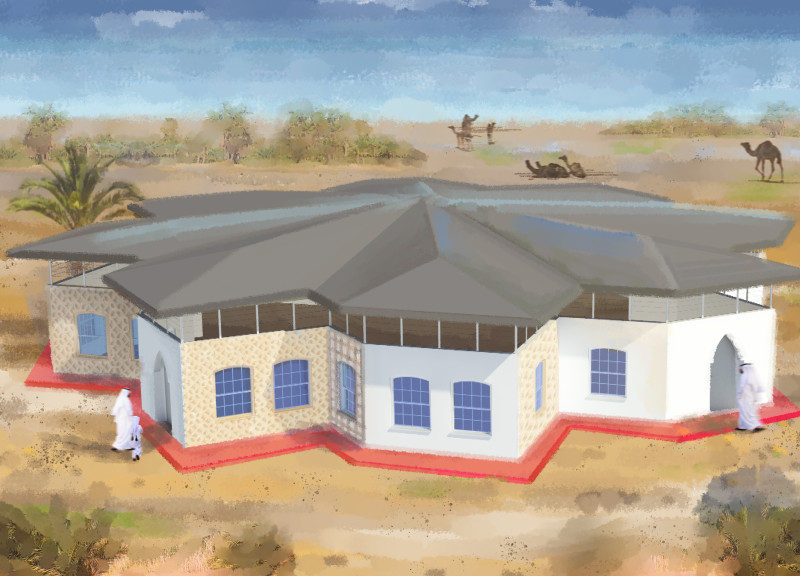5 key facts about this project
The residential holiday complex "An Oasis of Nature" is situated in the peaceful Abu Dhabi Dunes. It is designed to harmonize with its natural surroundings while providing a comfortable living space for its residents. The rounded form of the buildings allows for open views of the landscape while ensuring privacy for individual homes. The design prioritizes community living alongside personal comfort, achieving a connection between people and nature.
Cottage Design
The cottages within the complex are compact, with each measuring 50 m² and designed to accommodate two occupants. Originally planned with a maximum height of 4.5 m, these cottages maintain uniform dimensions across the structures, including those for VIP residents. The placement of windows above bedrooms and kitchens allows for views of the starry sky, enhancing the overall experience of the space and deepening the relationship between the interiors and the natural environment outside.
Sustainability Features
Environmental sustainability is an important aspect of the design. The upper part of the screen structures acts as solar panels, capturing sunlight to provide energy for an ecological lighting system. This thoughtful feature shows a commitment to using natural resources effectively, encouraging a responsible lifestyle for residents while also reducing energy consumption.
Public Center Design
At the center of the complex is a public space characterized by a curved roof, which promotes fresh air circulation and contributes to the visual appeal. The building has two entrances, making access easier and reducing the possibility of congestion. Located at the highest point of the site, the public center connects indoor areas with an outdoor terrace, providing a gathering spot that invites interaction and engagement among residents.
Interior Spaces
Inside, the layout is carefully organized, beginning with an entrance that leads into an administration room and a hall highlighted by a central fountain. The design ensures accessibility, with separate restroom facilities that include options for individuals with disabilities. A kitchen designed to serve up to ten cooks supports a food court intended for forty diners. Social interaction is enhanced by curved pillars in the communal areas, inviting residents to gather comfortably.
The use of wooden screens on the exterior does more than offer shade; it also controls light entering the living spaces. This addition improves the overall comfort while contributing to the aesthetic quality of the cottages.



















































