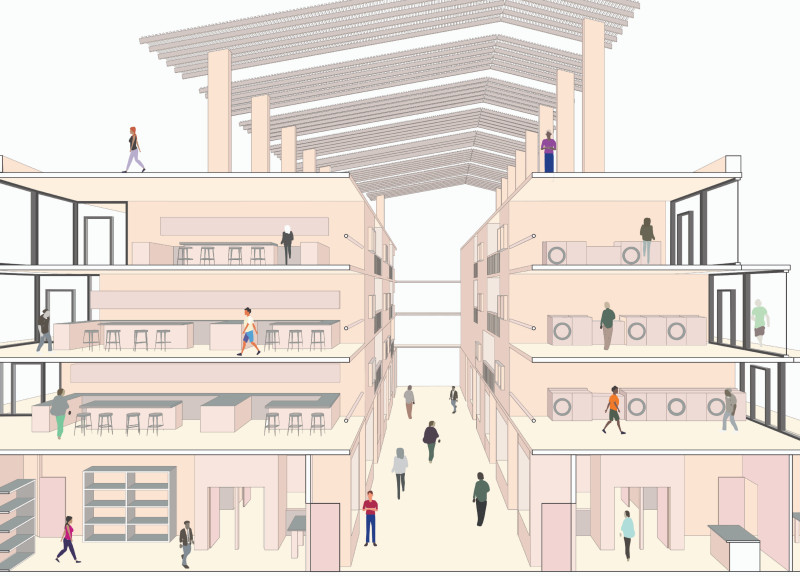5 key facts about this project
“Bridge the Divide” offers a fresh perspective on community living within an urban landscape. The design focuses on creating a sense of belonging for residents through a layout that encourages social connections. By arranging residential units around shared spaces, the project aims to facilitate interactions while also providing comfortable private areas. The incorporation of communal amenities highlights a response to the needs of modern living, allowing residents to engage with their neighbors and their surroundings more effectively.
Shared Spaces and Interaction
A key feature of the design is the emphasis on shared spaces. Clusters of residential units surround communal areas, such as kitchens and dining rooms, designed to promote social engagement. By encouraging casual interactions among residents, the layout fosters a community atmosphere where individuals can share experiences and build relationships. These shared areas act as focal points in the overall design, creating opportunities for residents to connect.
Central Boulevard
The project’s centerpiece is the "Boulevard," a central pathway that serves as the main circulation route. This space connects various parts of the development and encourages pedestrian movement between residential and commercial areas. The boulevard provides a sense of openness and accessibility, contributing to a welcoming environment. It is designed not just for utility but to enhance the social dynamics of the community.
Commercial Integration
Below the residential levels, commercial spaces are intentionally placed along the boulevard. This arrangement allows for a mix of residential and commercial activities, making daily needs more accessible for residents. By integrating shops and services within close reach, the design promotes convenience. This blend of spaces creates a lively atmosphere and supports the idea of a multifunctional community where living and commerce coexist harmoniously.
Design Details and Materiality
The design reflects careful thought in both functionality and aesthetics. It includes features such as wooden roof structures and green roofs, which focus on sustainability and enhance the visual appeal of the buildings. Structural beams provide stability for the arrangement of units, ensuring safety and durability. Key areas like lounges, playrooms, and storage solutions are designed with practicality in mind.
Balconies play an important role, providing outdoor spaces that allow residents to enjoy views of the boulevard. These areas promote a more active lifestyle and encourage interaction in the community, making the environment feel open and inviting to all.























































