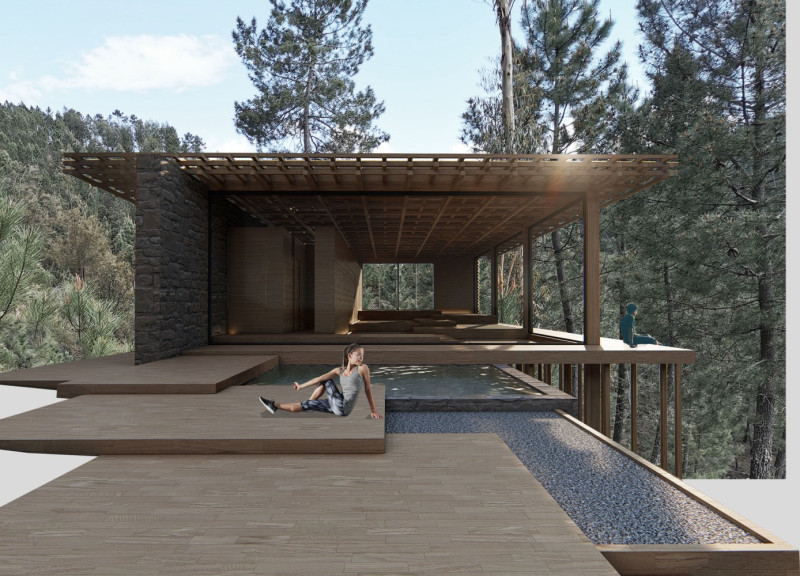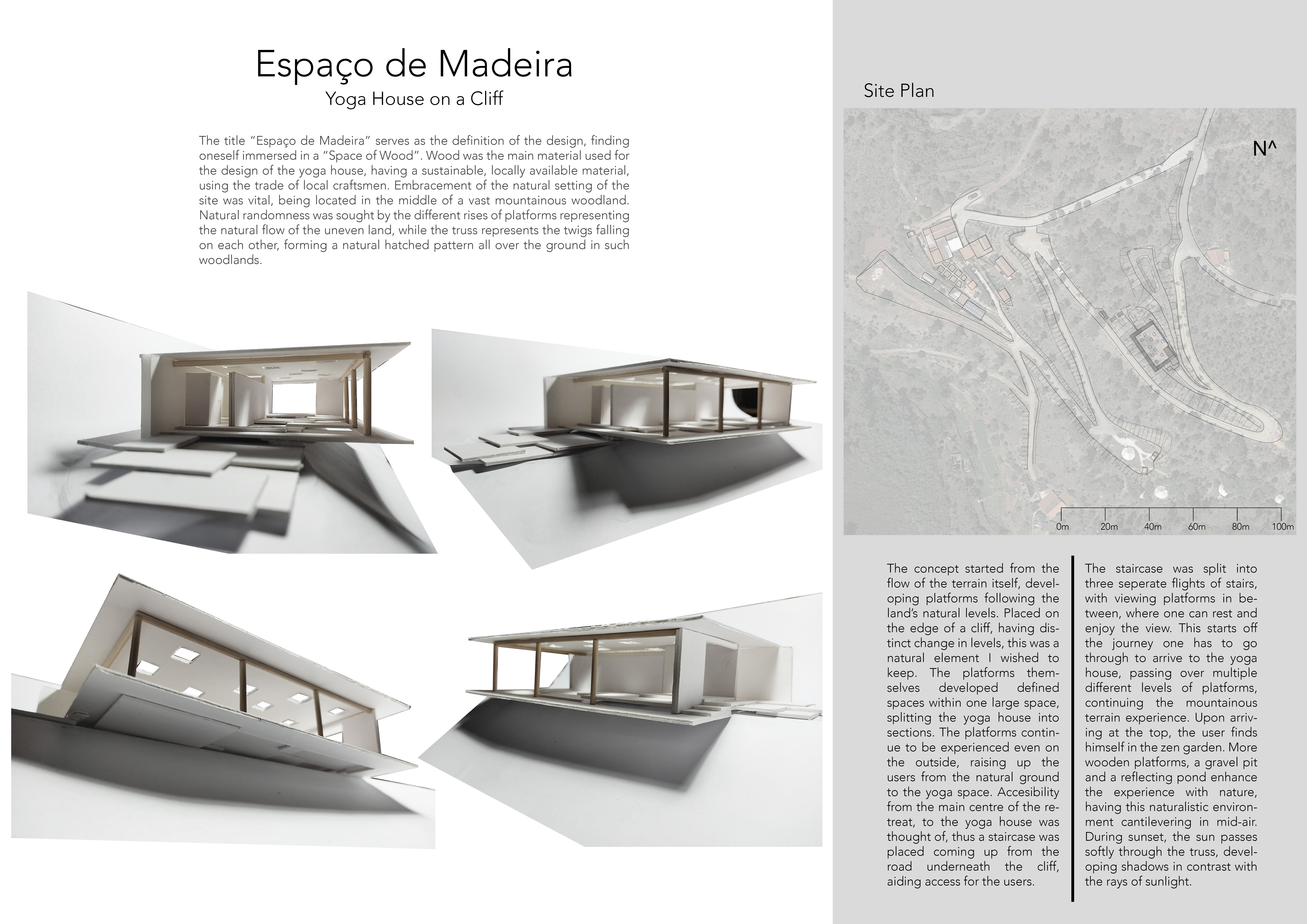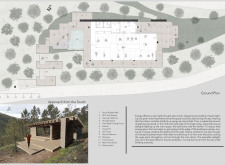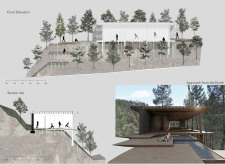5 key facts about this project
Espaço de Madeira - the Yoga House on a Cliff is an architectural design located in a mountainous woodland. It is dedicated to the practice of yoga, promoting a connection with nature through its layout and construction. The building is not only a place for physical activity but also a space for reflection and mindfulness. The overall design emphasizes sustainability and local craftsmanship, blending the structure into its natural environment.
Architectural Concept
The design concept focuses on the idea of a "Space of Wood," with wood as the main material used for construction. This choice supports sustainability and showcases the skills of local artisans. The architecture aligns with the terrain’s natural flow, creating different levels and platforms within the building. The placement of the yoga house on the edge of a cliff offers unique views and enhances the sense of being one with nature.
Spatial Organization
Accessibility is a significant feature of the design. A staircase leads from the road below, ascending to the building. This staircase consists of three flights, with viewing platforms along the way. These platforms allow visitors to take breaks and absorb the surrounding scenery. The transition from the ground to the yoga space is thoughtfully designed, inviting users to engage with the mountainous landscape.
Zen Garden
At the top of the staircase is a zen garden that serves as a peaceful center for the design. The garden includes wooden platforms, a gravel pit, and a reflecting pond, all of which promote calmness and contemplation. This part of the project encourages moments of quiet reflection, supporting the yoga practice while enhancing the bond between the built environment and nature.
Sustainability and Energy Efficiency
Espaço de Madeira places a strong emphasis on energy efficiency through thoughtful design choices. A large amount of glazing on the north and west sides allows ample natural light into the building while reducing heat gain. The extended truss overhang provides shade, improving indoor comfort. Additionally, the design incorporates passive ventilation. The prevailing northwest winds bring fresh air into the space, complemented by openable skylights that allow warm air to escape.
As the sun sets, soft light filters through the truss, creating delicate shadows on the wooden surfaces, which enhances the overall experience within the yoga house.





















































