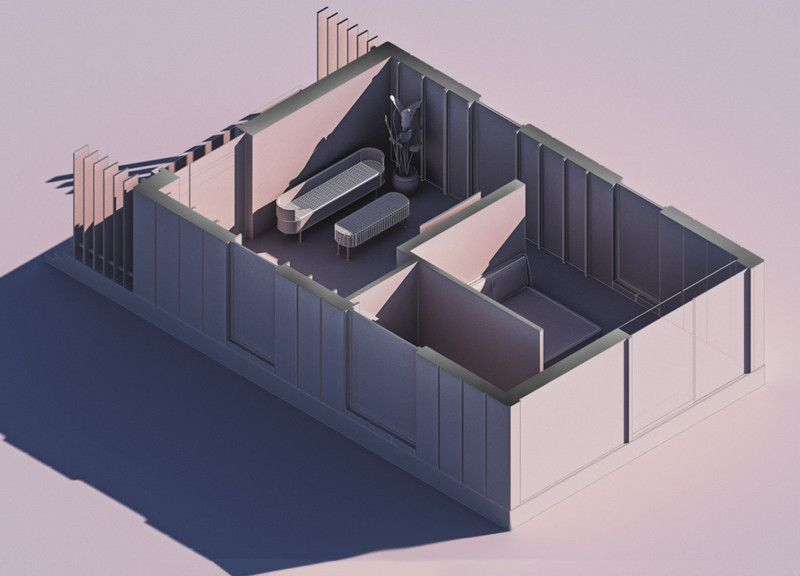5 key facts about this project
Tili Wine Guest Homes is located in the beautiful hills of Italy, designed to merge historical architecture with modern living. The project builds on the restoration of older structures while introducing new guest accommodations that serve current needs. The design centers around a modular grid, creating well-organized spaces that cater to both individual comfort and communal engagement.
Design Concept
The planning of the guest homes uses a modular grid layout that helps arrange spaces effectively. Homes are aligned in a linear manner to capture views of the surrounding mountains, establishing a strong connection between the buildings and the natural landscape. This thoughtful positioning allows occupants to enjoy the scenic beauty right from their accommodations.
Spatial Organization
The layout clearly distinguishes between public and private areas. Social spaces are strategically located to face the mountains, encouraging interaction among guests. In contrast, the service functions are placed towards the back of the property, featuring separate entrances that keep these operations discreet and out of sight. This design ensures that guests can enjoy their experience without interference from service activities.
Architectural Features
The project features sloped roofs that reflect traditional building styles, enabling the new structures to relate well to their historical context. Wooden planks are used on the exterior of the guest homes, providing a sense of warmth and coherence. Large glass panels are incorporated into the roofs to invite natural light inside, creating a welcoming atmosphere and blurring the boundaries between indoor and outdoor spaces.
Material Selection
Material choices reflect a focus on practicality and sustainability. Rockwool core panels serve as insulation, contributing to energy efficiency in the guest homes. These selections not only align with the overall design but also support environmental goals, allowing the architecture to blend naturally with the surrounding landscape.
The roof design, with its gentle slopes and strategic openings, enhances the interplay of light and shade within the spaces. This detail encourages guests to engage with both the architecture and the natural world around them, enriching their overall experience.





















































