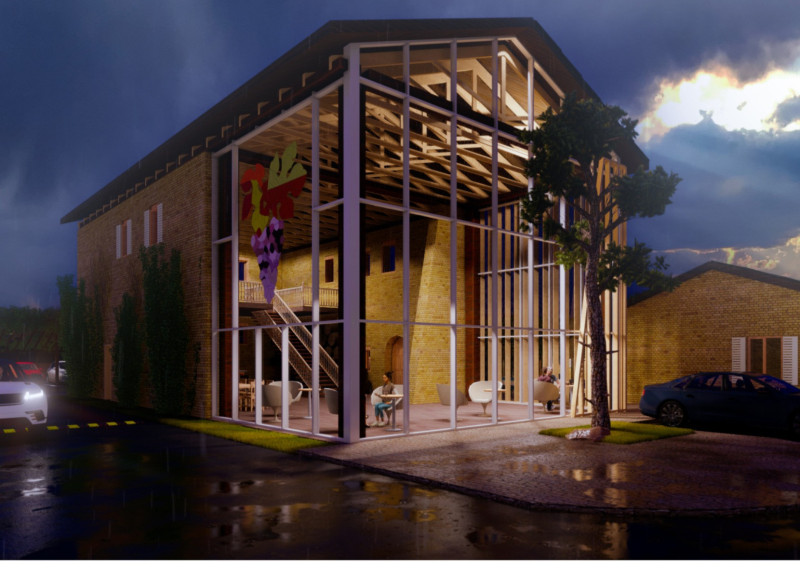5 key facts about this project
The design is located in Italy and focuses on changing three old buildings into a guest house complex. The largest building is now a wine tasting area, while the other two serve as accommodations for visitors. The main idea behind the design is a central square concept, which aims to create a friendly atmosphere that encourages interaction among guests.
Square Layout
The layout adopts a traditional square design commonly found in Italian architecture. The wine tasting area takes center stage, inviting guests to enjoy local wines. This area is surrounded by the new guesthouses, ensuring they fit well with the existing structures and cultural context.
Connecting Structures
One key feature of the design is the use of pergolas. These structures create walkways that connect different outdoor spaces. Made from wood, the pergolas provide shade and add to the overall look of the area. They encourage guests to spend time outside and enjoy the natural environment.
Recreational Spaces
Along with the wine tasting area, the site includes a swimming pool and seating areas. These elements are positioned within the central square, allowing guests to relax and socialize comfortably. The outdoor spaces are designed to be multifunctional, catering to both leisurely activities and social gatherings.
Landscaping Elements
Landscaping is an important part of the plan, enhancing the beauty of the site. Green spaces are placed throughout the area, offering a visual connection to nature. This mixture of buildings and greenery creates a calm and inviting setting for all visitors.
The design balances shared areas and private spaces effectively. Pathways are clear and easy to navigate, helping guests move smoothly from one spot to another. Pergolas frame the landscape, inviting guests to linger outside while enjoying their surroundings.





















































