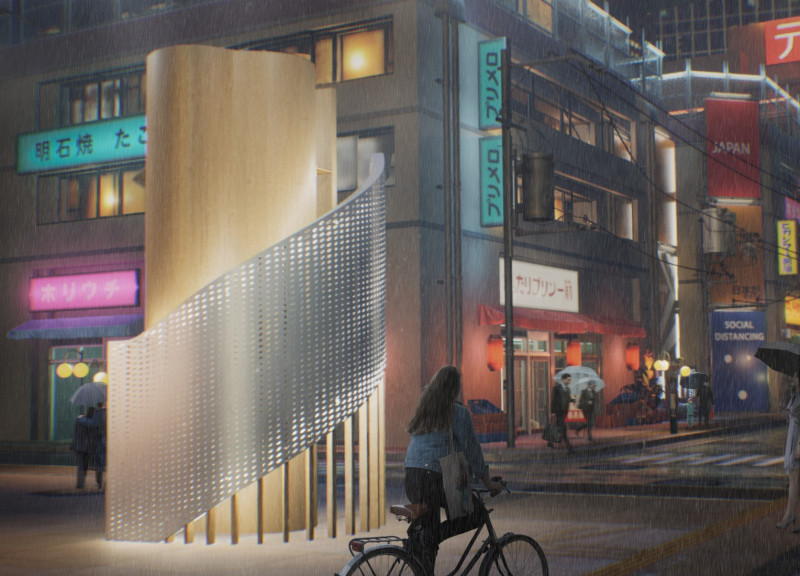5 key facts about this project
The project is located in the busy urban area of Tokyo and aims to create a space for both meditation and community interaction. It is designed to provide a retreat from the fast-paced city life. The building features two main levels, each serving a distinct purpose. The upper floor functions as a quiet meditation area, while the ground level acts as an open pavilion where people can come together and share experiences.
Architecture Concept
The upper floor is dedicated to meditation, intentionally set above the noise and distractions of the city. By elevating this space, a calm atmosphere is established, allowing visitors to focus on themselves. Spiral steps connect the two levels, guiding people from the chaotic energy of the streets to the peaceful environment above. This transition underscores the contrast between the bustling city and the serene interior.
Public Interaction
The ground level encourages public access, serving as a pavilion for everyone. In this open space, the design fosters community interactions and storytelling among visitors, creating an environment where people can connect. The design's minimized footprint allows for greater public engagement, making it a welcoming spot amid the urban landscape.
Filtration Concept
A key feature of the design is the "Filtration" cabinet, which helps users relax and find a sense of inner peace. This modular element allows for easy placement in different areas of the city. The concept focuses on filtering the urban environment, offering visitors varying degrees of openness. This promotes a brief escape from daily stress, making way for moments of calm.
Materiality and Design Details
Materials used in the project include wooden tapping, prismatic skylights, folding wooden windows, and wooden facade panels. Each material is chosen for its role in enhancing the overall space. The wooden components add warmth, fitting well with the meditation area’s intent. The skylights allow natural light to fill the interior while providing sound insulation. Windows can be adjusted to control light and noise, allowing users to customize their experiences according to their needs.
A prismatic skylight at the center diffuses light softly, creating a gentle glow that complements the wooden surfaces. This design element enhances the space’s tranquil atmosphere, contributing to the overall sense of well-being.


















































