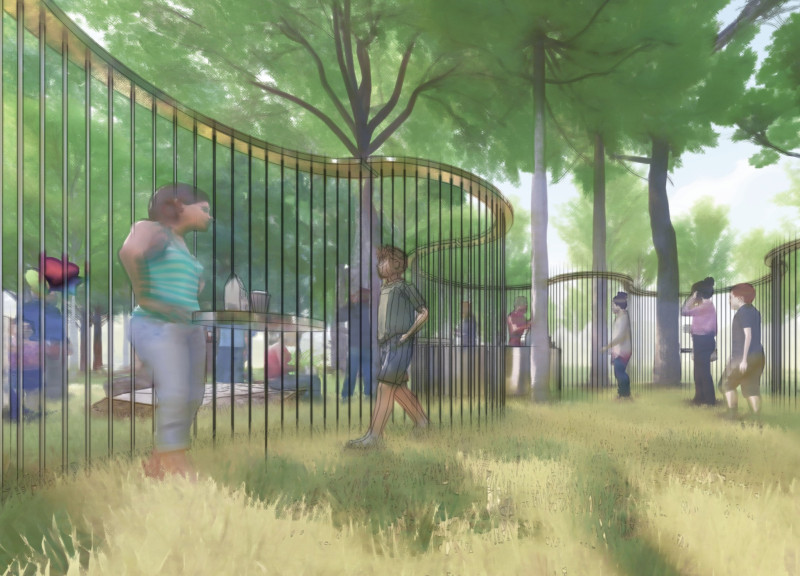5 key facts about this project
The Sansushi Festival pavilion in Latvia responds to the need for a food court structure within a forest environment. It acts as a central gathering space during a festival that features classical chamber music alongside contemporary rock performances. The design focuses on both sustainability and community interaction. The goal is to respect the existing landscape while providing areas for attendees to connect with each other and the natural surroundings.
Design Concept
The concept behind the pavilion is to create a modular structure that works in harmony with the surrounding ecosystem. The design aims to minimize disruption to the forest, allowing the pavilion to coexist with nature. This focus on ecological sensitivity creates an inviting atmosphere that encourages social engagement and interaction among festival-goers.
Material Choices
Wood is the primary material selected for the pavilion, chosen for its ecological advantages and compatibility with the forest setting. Using wood reflects a commitment to environmental sustainability, enabling the structure to blend into its surroundings while reducing ecological impact. The possibility of incorporating other sustainable, locally sourced materials may further enhance the architectural integrity of the design.
Modular Configuration
The design includes modular components that can be arranged in various layouts to meet the changing needs of the festival. Each module serves a specific purpose, such as beverage bars and rest areas, while allowing for easy movement throughout the space. Configurations may include fan shapes, circular designs, and scattered arrangements, promoting flexibility and adaptability during the event.
Integration with Nature
A crucial part of the design involves preserving existing trees on the site, integrating them into the pavilion. This approach respects the natural environment and creates intimate spaces for festival attendees. The pavilion provides opportunities for people to connect with both the architecture and the forest around them, enhancing their overall experience at the festival.
The pavilion’s design features curved forms that create transitions between indoor and outdoor areas. Light filters in, maintaining a connection with the trees and landscape outside. This thoughtful approach invites a stronger relationship between music, people, and the natural world.






















































