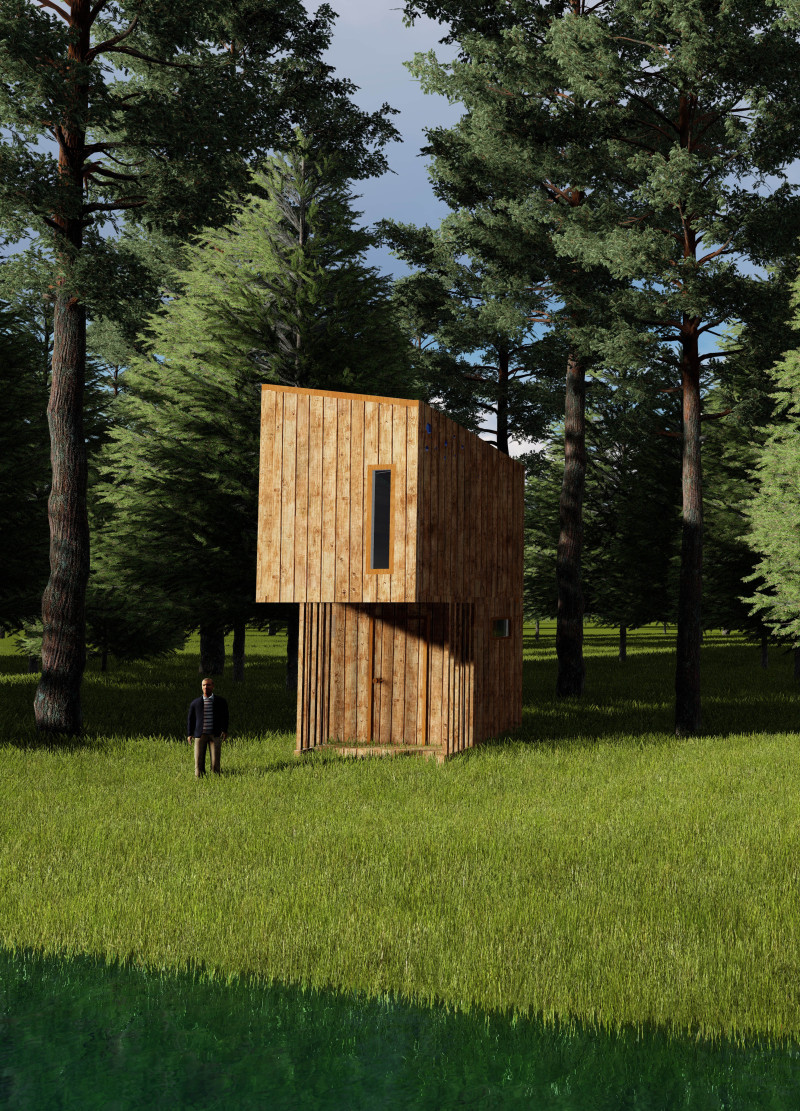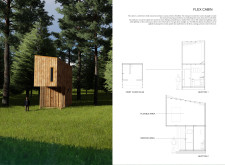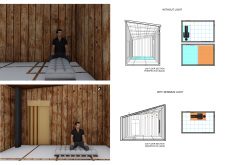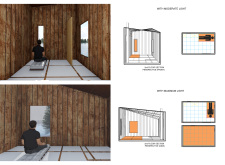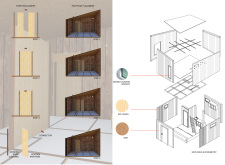5 key facts about this project
The Flex Cabin embodies a thoughtful approach to accommodating personal needs within its design. Located near a peaceful lake, it focuses on providing an environment suitable for meditation and reflection. The overall concept is rooted in flexibility, allowing users to adapt the space as they see fit. This adaptability enhances the experience of connecting with nature while providing a personal retreat.
Zoning and Spatial Configuration
The layout of the Flex Cabin is designed with user customization in mind. The second floor features adaptable zoning, enabling individuals to arrange the space according to their meditation practices. This structure not only supports various activities but also creates an intimate atmosphere that caters to the diverse needs of its users.
Dynamic Ambiance and Lighting
Light plays a significant role in the experience within the Flex Cabin. Users can choose between different lighting options, including complete darkness for isolation or bright light that opens up views of the nearby lake. This flexibility in lighting conditions allows individuals to create an environment that aligns with their emotional states, encouraging a deeper sense of connection with the surrounding landscape.
Materials and Construction
The construction of the Flex Cabin incorporates materials that balance functionality with comfort. Double glazing windows contribute to energy efficiency while providing clear views of the natural surroundings. Wooden elements, including wooden sticks and partition connectors, are key components that provide warmth and stability to the design. The selection of SPF wood and OSB reflects a careful consideration for sustainability in the building process.
Design details enhance the overall user experience. The wooden panels can be easily repositioned to create private spaces within the open floor plan. This element of flexibility allows users to tailor their environment, emphasizing the cabin’s commitment to adapting to the needs of its occupants.


