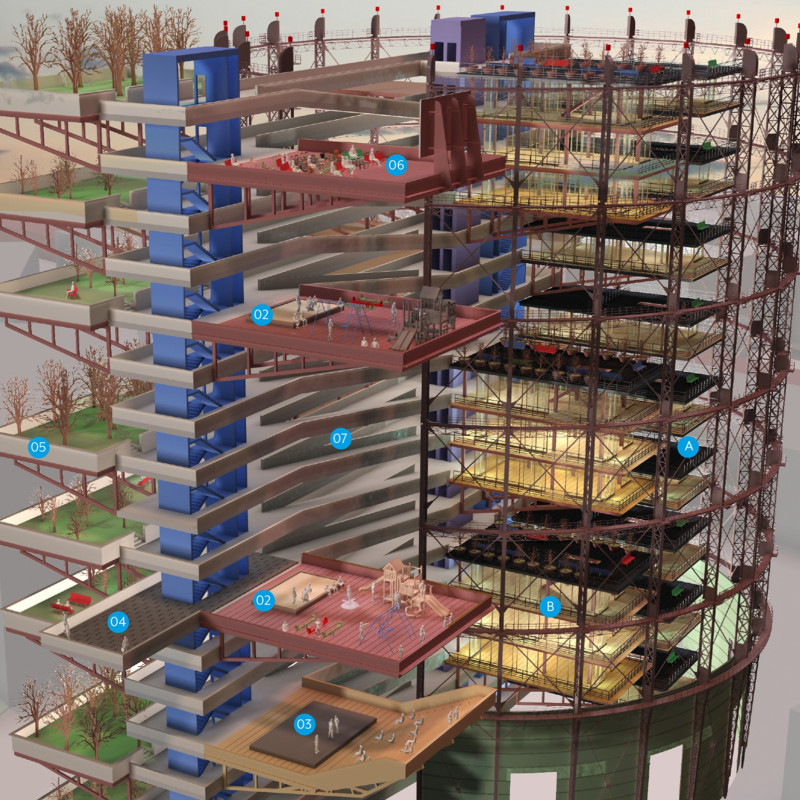5 key facts about this project
The Gasometer in Berlin Schöneberg serves as a unique site for an innovative approach to affordable housing and community spaces. The design incorporates two towers: Tower 01 focuses on informal common infrastructure, while Tower 02 is primarily dedicated to residential living. The concept aims to enhance social interaction and community involvement, all while respecting the historical essence of the site.
Residential Offerings
The design includes various loft types to meet the needs of different residents. Loft Type A offers 130 square meters of living space, while Type B provides 103 square meters with access to shared amenities. Type C features a winter garden within its 78 square meters, and Type D is designed for coworking spaces across 450 square meters, allowing for a range of community functions. This thoughtful arrangement reflects an understanding of urban living dynamics and accommodates both individual and communal experiences.
Public Spaces
Key to the design is the creation of public areas that encourage residents to connect and engage with one another. These spaces include children’s playgrounds, an open-air theater, and informal gathering spots that can become lively dance floors at night. Such areas promote social interaction and a vibrant atmosphere. The inclusion of urban gardening terraces and pocket parks also supports environmental well-being, offering greenery in an urban context and enhancing the quality of life for those in the community.
Sustainability and Materials
Wood is the chosen material for all housing modules, in line with sustainable building practices. This choice contributes to the strength of the structures and fosters a warm aesthetic that blends with the urban environment. The design minimizes the ecological footprint by clustering the towers, tackling issues of space and affordability while providing necessary public areas, all while keeping the historical character of the Gasometer intact.
Noteworthy Design Features
Careful attention is paid to the details that enrich day-to-day life for residents. Features such as open-air cinemas and informal meeting spaces are built into the layout, enhancing community engagement and a sense of belonging. By integrating modern functions into the existing structure of the Gasometer, the design balances contemporary needs with a respect for the past. The result is a thoughtful approach to urban living that invites both functionality and community connection.


















































