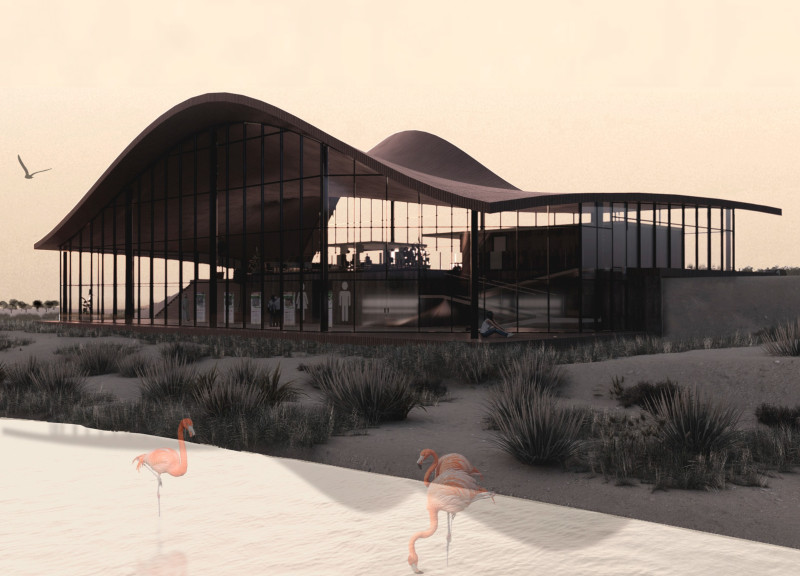5 key facts about this project
The Visitor Center at the Al Wathba Natural Reserve is positioned in a distinctive ecological area known for its rich biodiversity and seasonal appearance of flamingos. The design seeks to enhance the experience for visitors while promoting a deeper understanding of the environment. Drawing inspiration from the surrounding desert landscape, the center harmonizes with its natural setting. It aims to create a meaningful connection between people and nature.
Spatial Arrangement
The layout encourages visitors to explore the natural beauty of the reserve. The main entrance features a broad promenade that serves not only as access but also as a space for gathering. This design aspect invites visitors to connect with each other and the landscape before they begin their journey into the reserve.
Functional Areas
Inside, the center includes various spaces such as exhibition areas, classrooms, and meeting rooms. Each space is strategically designed to support smooth movement throughout the building. Large windows offer views of the reserve, allowing visitors to appreciate the diverse ecosystems surrounding them. This openness helps create an inviting atmosphere.
Material Choices
Materials used in the construction were thoughtfully selected to work well with the environment. Wood is specifically mentioned for its minimal ecological impact. This choice underscores a commitment to sustainability, reinforcing the center's role within the reserve rather than disrupting it.
Architectural Form
The design of the Visitor Center echoes the shapes of the desert landscape, creating a connection between the building and its surroundings. The flowing lines resemble the contours of sand dunes, establishing a visual link with the site. Strategic positioning enhances views for visitors, allowing them to take in the scenery and appreciate the natural beauty of the Al Wathba reserve.























































