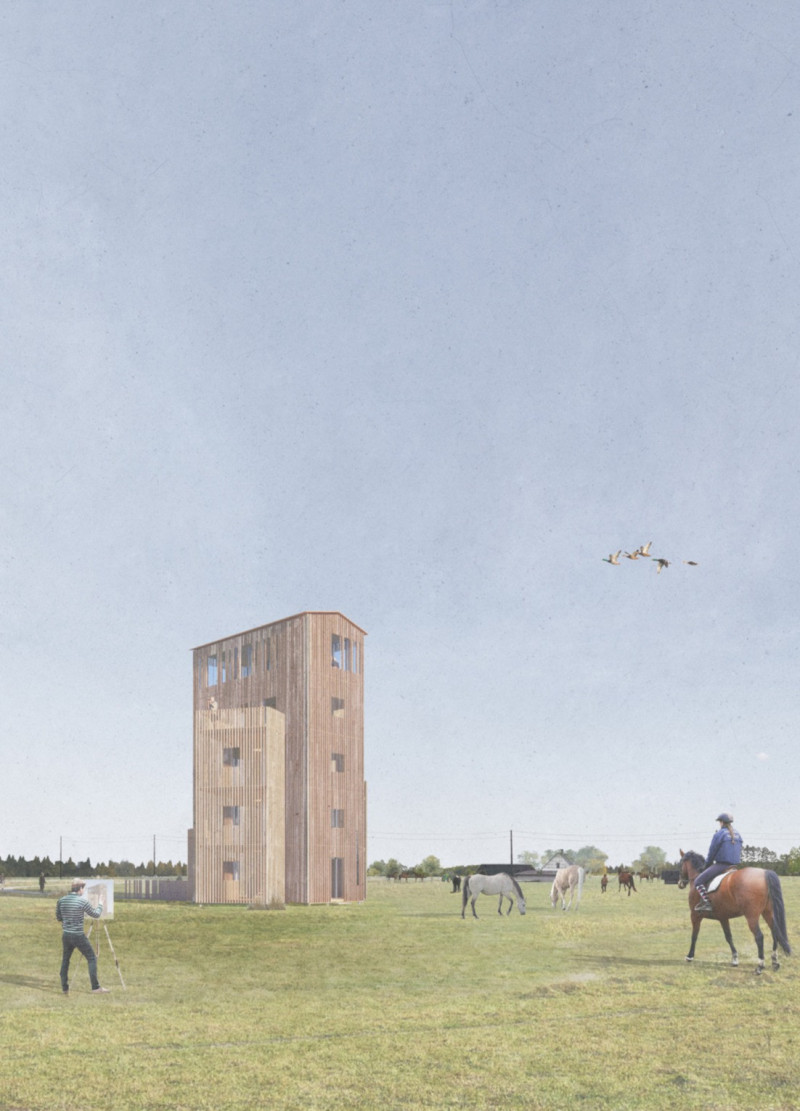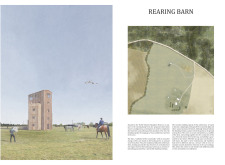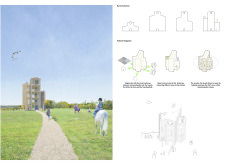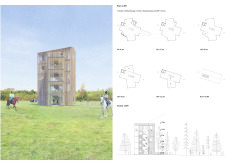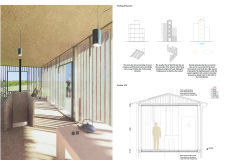5 key facts about this project
The observation tower is designed as a rearing barn and is located within the North Vidzeme Biosphere Reserve, supporting the existing Kurgi Farm. The design reflects both biocentric and anthropocentric principles, capturing elements of rural architecture that are characteristic of the area. The structure is integrated into the landscape, providing a space for observation that enhances the visitor experience.
Design Concept
The tower has a traditional appearance but rises vertically, tapering as it ascends. This design enhances its relationship with the natural surroundings. A permeable building envelope allows for the flow of natural light into the structure, creating a sense of openness. The wooden cladding serves as a means of illumination, inviting visitors to connect with both the interior space and the outdoor environment.
Spatial Experience
Accessibility is an essential part of the design, allowing visitors to move easily from the lowest to the highest levels using elevators and stairs. Each level features terraces that provide different views of the landscape, encouraging people to explore. These terraces are thoughtfully placed, inviting visitors to pause and enjoy the scenery, promoting interaction with the natural world.
Material and Structural Composition
The structure employs a steel framework made of round columns and H beams, which offers both strength and efficiency in assembly. Wooden fins, sized at 40x120 mm, contribute to the overall transparency of the design while protecting the interior from the weather. Insulating sheets and rockwool insulation are included to improve energy efficiency, aligning with modern environmental standards.
Sustainability Features
Sustainability is a focus of the design. Solar panels are incorporated to generate energy, while a system for collecting rainwater channels into an underground tank for restroom use and a small kitchen. This attention to environmental impact supports the goals of the North Vidzeme Biosphere Reserve, allowing the facility to operate in concert with the surrounding ecosystem.
Light filters through the wooden cladding, creating dynamic patterns on the interior surfaces. This shifting illumination enhances the sensory experience, connecting visitors more deeply with the environment.


