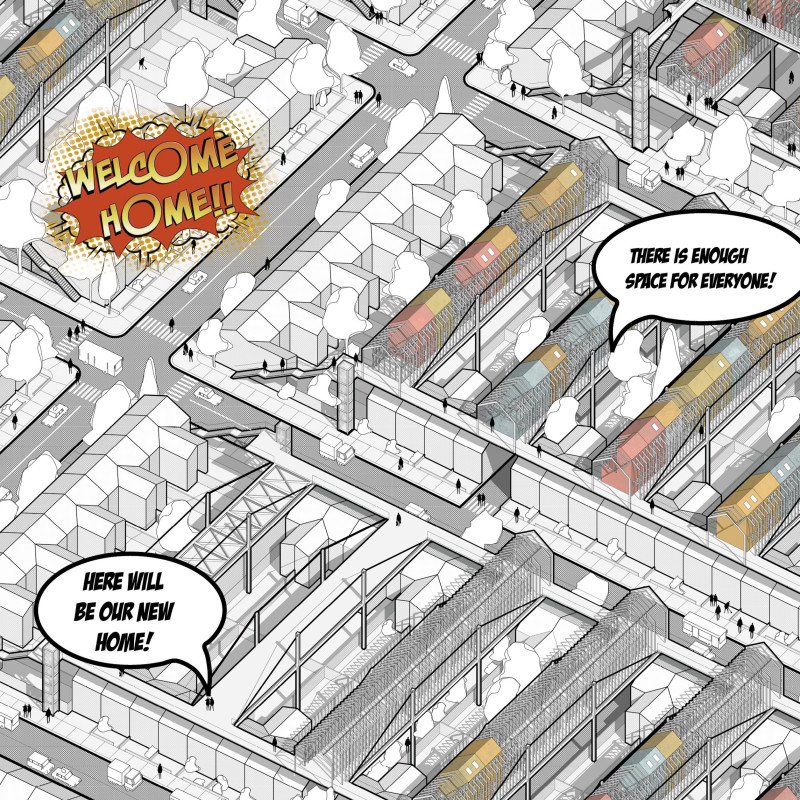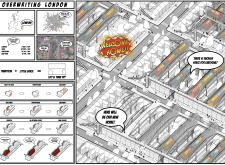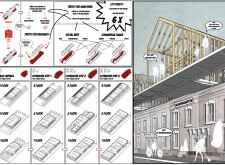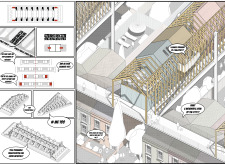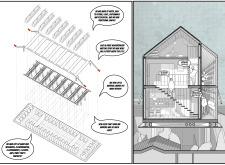5 key facts about this project
The project titled "Overwriting London" addresses the critical demand for housing in the crowded urban landscape of London. It focuses on creating adaptable living spaces that meet the needs of contemporary families. This design seeks to blend functionality with community engagement, ensuring that residents can live comfortably while connected to essential services and public amenities within their neighborhood.
Housing Modules
A key feature of the design is the introduction of flexible housing modules. Each unit starts at 63 square meters and can be extended to sizes of 82, 103, and 127 square meters as needed. This allows families to adapt their living spaces over time. The format encourages efficient use of land while ensuring that homes can grow with the needs of their residents.
Public Infrastructure
Public infrastructure plays a vital role in the overall design. The project incorporates parks, kindergartens, schools, and local markets, creating a network of community resources. By including these elements, the design enhances social connections among residents. The arrangement of private and public spaces allows for safety and security while fostering opportunities for interaction and engagement within the community.
Material Use
Wood is prominently featured in the design, reinforcing a commitment to sustainability. This choice supports a lightweight aesthetic and practical construction methods. The use of wood contributes to an inviting atmosphere while ensuring that the structures remain flexible and easy to adapt.
The layout of the housing units is particularly noteworthy. By arranging them in both odd and even patterns, the design produces a varied streetscape that encourages a lively neighborhood vibe. Standard proportions help each home fit into the larger urban environment, enhancing both individual and collective identities. The careful attention to how homes relate to one another fosters a sense of community without sacrificing privacy.


