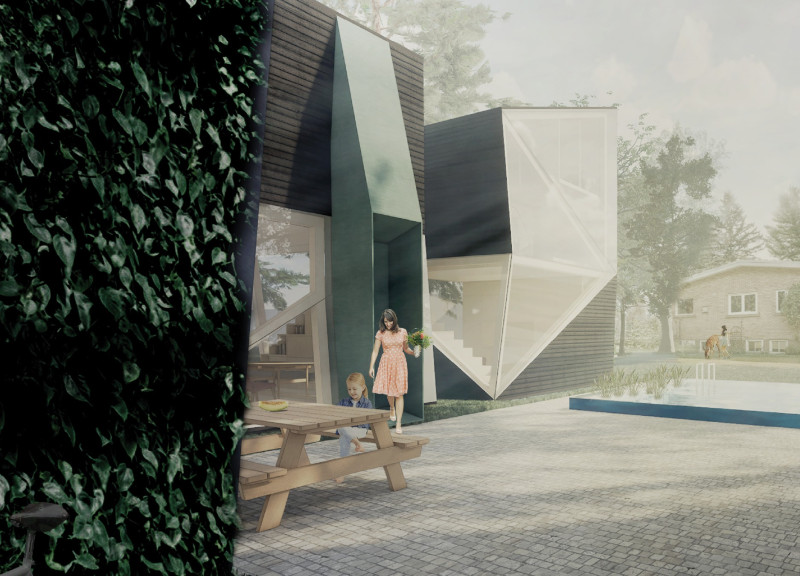5 key facts about this project
The design centers on addressing the challenges associated with suburban sprawl in North America. Traditional suburbs often lead to environmental degradation, increased commuting times, and socio-economic divides. The key concept focuses on densifying suburban spaces by creating micro-communities that promote efficient land use and sustainable living while enhancing connections among residents.
Micro-Community Development
The proposal targets underutilized suburban areas, which have been identified as having an underuse rate of 25-50%. It seeks to utilize existing structures by allowing for the development of secondary living units. The introduction of tiny living options in backyards enables homeowners to create rental units suitable for aging family members or young adults starting out. These adjustments aim to maximize land use without the need for large-scale construction.
Mixed-Use Integration
The design incorporates a mixed-use neighborhood approach, featuring vital local amenities like grocery stores, libraries, and community centers within the micro-community framework. This thoughtful arrangement lessens the reliance on transportation and encourages a walkable environment. Establishing pathways and communal spaces that connect the various micro-units enhances social interaction, encouraging residents to engage and support one another.
Managing Privacy within Densification
The design carefully addresses the need for privacy in densely populated areas. By arranging micro homes in intimate clusters, personal space is maintained while still allowing for community dynamics. Open spaces are included to invite social interactions, balancing individuality with a sense of belonging. This design approach helps create an environment where residents can feel connected yet also have their own private areas to retreat to.
Sustainable Resource Management
Material choices in the project involve prefabricated wall sections, wood exterior siding, ventilation chambers, and rock wool insulation. These materials align with the goal of creating sustainable and efficient structures. Integrated plumbing and electrical systems are designed to connect with existing suburban infrastructure. This emphasis on resource management supports an efficient urban environment that serves current and future residents well.
Public spaces in the development will serve as focal points for community activities, encouraging residents to gather and participate in shared experiences. This design element is aimed at fostering a strong sense of neighborhood, making it easier for individuals to engage deeply with their surroundings and each other.





















































