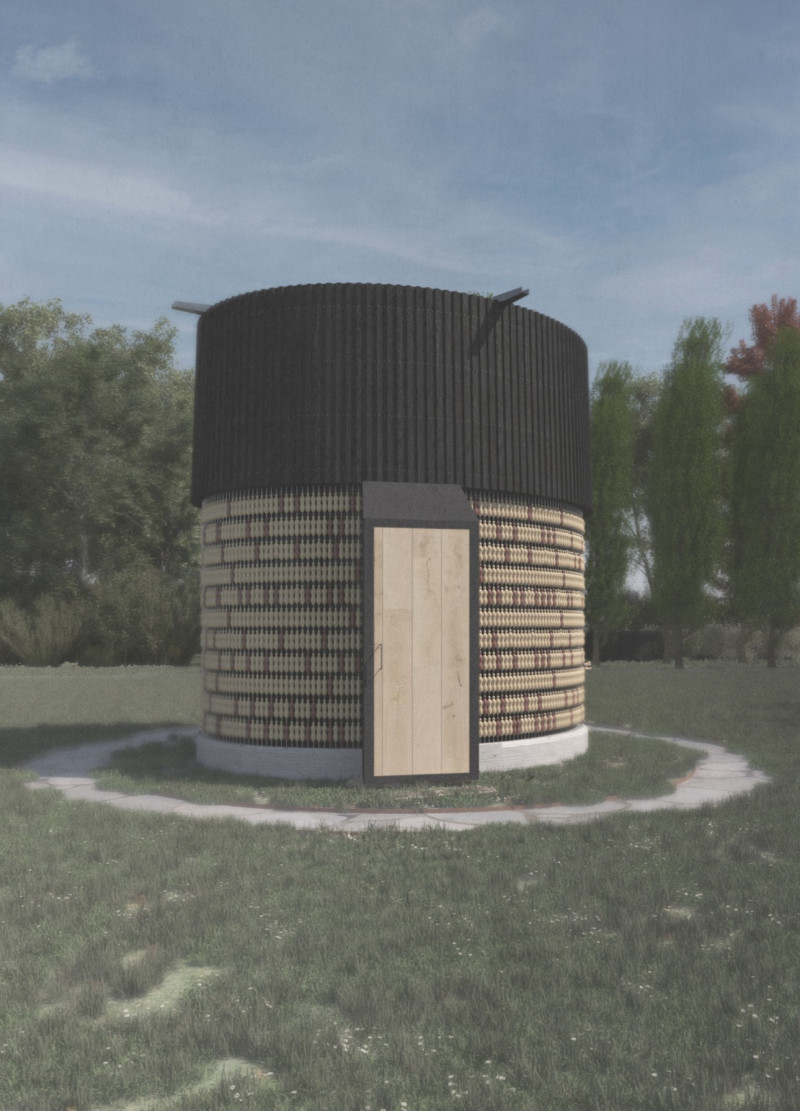5 key facts about this project
The design serves to honor the complex themes of genocide while creating a tranquil space for reflection. Located in a setting where remembrance is essential, it fulfills dual purposes as both a memorial and a quiet sanctuary for visitors. The overall concept focuses on the intricate stories of loss and survival, translating important historical narratives into an architectural form.
Facade Design
The facade features a series of small wood-turned sculptures that tell the story behind the events of genocide. Each sculpture represents different aspects of the relationship between majority and minority groups, highlighting the delicate social dynamics involved. This facade not only conveys a narrative but also reflects the essence of multiculturalism, uniting various elements into an engaging visual composition.
Interior Sanctuary
Inside, the design centers around a concrete cast water basin inscribed with the United Nations Human Rights Charter. This basin acts as a significant focal point while also reminding visitors of the importance of human rights. The interior is illuminated by light that filters through parachute fabric suspended from the ceiling. This material choice softens the space and contributes to a peaceful atmosphere, encouraging moments of reflection for visitors.
Materiality and Texture
A careful selection of materials supports the project’s themes. Concrete is used for the water basin, offering a solid contrast to the warmth of the wood in the turned sculptures and top plate. Plywood cladding adds texture and depth, while the parachute fabric introduces an airy quality. Together, these materials create a harmonious environment that connects visitors to both the historical context and the idea of healing.
The design invites people to engage with its meanings, culminating in a peaceful experience marked by the calming presence of the water basin, which serves as a place for quiet thought and consideration.






















































