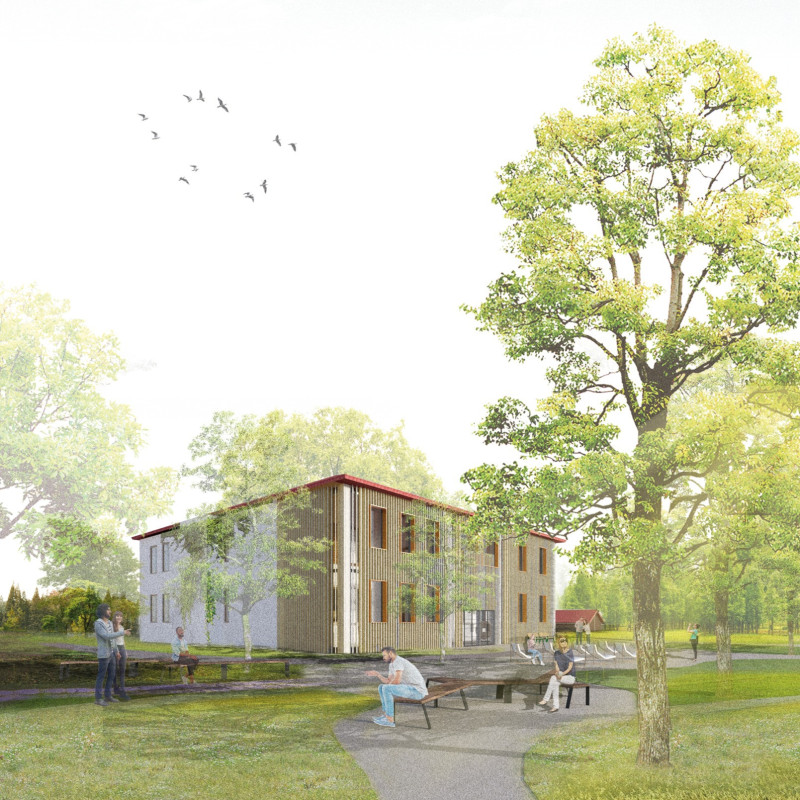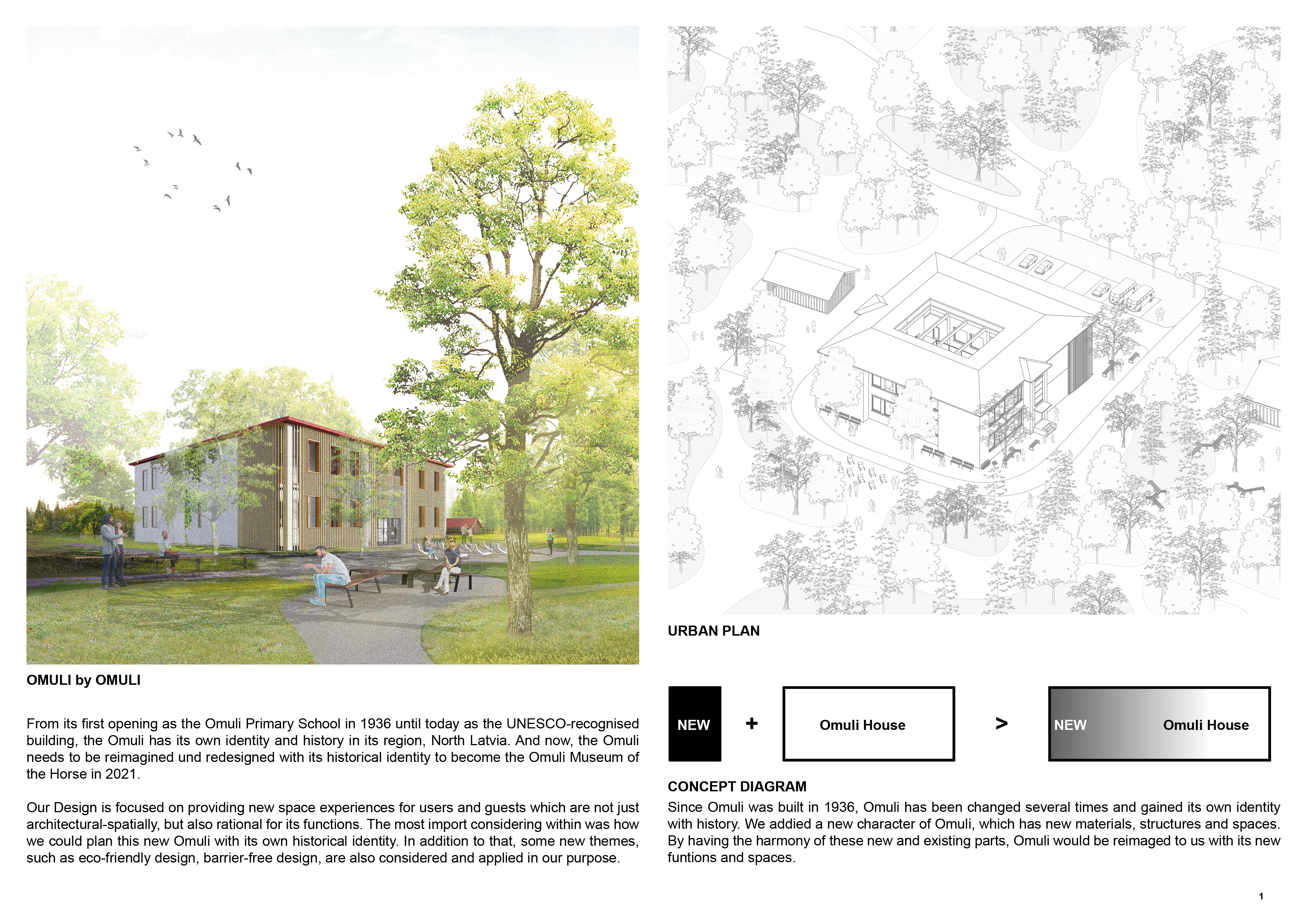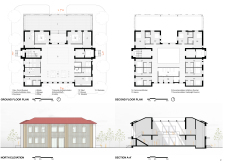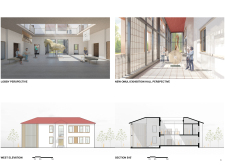5 key facts about this project
The Omuli Museum of the Horse, located in North Latvia, represents a shift from its origins as the Omuli Primary School, founded in 1936. This renovation preserves the building's historical significance while adapting it for a new function as a museum. The design combines elements of the past with modern needs, creating a space that invites visitors to engage with the cultural heritage surrounding the horse.
Architecture Concept
The design merges the old with the new by focusing on both historical preservation and functional modernity. The layout is divided into specific areas meant for different purposes, including exhibits, workshops, and artist residences. This organization allows for a natural flow of movement and interaction among visitors, making the experience immersive and informative.
Spatial Layout
On the ground floor, the New Omuli Museum serves as the central feature, complemented by a Flexible Exhibition Area. This open layout encourages people to explore various exhibits easily. Support spaces such as studios, workshops, a staff kitchen, and security areas are also included to enhance operational efficiency. Additionally, facilities like restrooms and showers ensure that all visitors have access to essential services, thereby improving their overall experience.
Circulation and Accessibility
Careful planning influences circulation within the museum. An existing staircase on the west side remains, while a new elevator on the east side is added for improved accessibility. This thoughtful design choice makes sure all visitors, regardless of mobility, can navigate the building comfortably. The layout invites exploration, with clear pathways guiding people through different spaces.
Materiality and Preservation
Material choices in the design reflect a commitment to maintaining the building’s identity. The original roof structure is preserved, connecting the new elements to the existing form. Existing facade openings have been retained, contributing to the building's character. Areas that require closure are treated with wood panels, which respect the building’s history while accommodating modern functional requirements.
The design emphasizes a balance between preserving significant historical features and integrating contemporary necessities, exemplified by the careful treatment of the roof and facade openings. This approach solidifies the museum's place in the cultural landscape while honoring its past.





















































