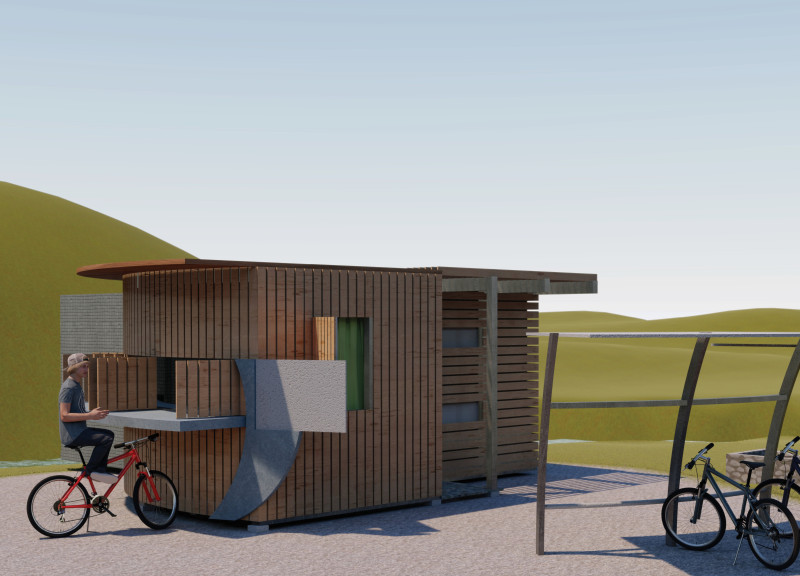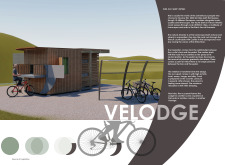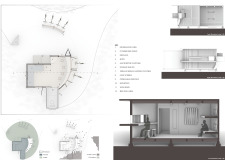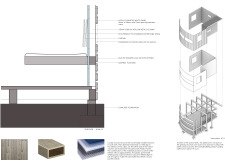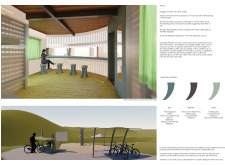5 key facts about this project
The Velodge project offers an accommodation option designed for cyclists along a 4,400 km biking route. This route connects ten European countries, starting from the French Atlantic coast and ending at the Black Sea in Romania. The design revolves around the concept of movement, drawing inspiration from the relationship between a cyclist's foot and the pedal. This idea shapes the layout and functionality, creating spaces that support both activity and relaxation while encouraging interaction among users.
Architectural Concept
The design features distinct areas for cooking, dining, and sleeping, allowing for a flexible use of space. A central multipurpose platform is a key element, providing a functional hub for various activities. This arrangement promotes efficiency and fosters a communal atmosphere, making it easy for users to engage with one another while enjoying their stay.
Material Selection
Materials for Velodge are carefully chosen to blend with the natural surroundings and enhance durability. The exterior uses locally sourced wood panels, each measuring 20mm by 100mm with an 18mm gap. These panels deliver a warm, inviting appearance. Hollow metal columns, measuring 150mm by 200mm, offer stability without overpowering the overall design. To maximize light, polycarbonate sheets are integrated into external elements, allowing sunlight to brighten the interiors and create an open feeling.
Functional Analysis
Inside, the lodge prioritizes comfort and practicality. Light screens and windows that open are included to bring in natural light, enhancing the living spaces. The intentional placement of vertical panels in active areas and horizontal panels in sleeping areas makes it clear where different activities take place. Essential facilities like bathrooms and utility sinks are incorporated to meet the needs of guests without compromising the main design.
Design Variability
Velodge presents options for variation, allowing for adjustments based on different settings and user requirements. Features like insect-proof sleeping areas, points for hammock use, and small gardens for local food reflect a focus on sustainability. This adaptability ensures the lodge can cater to a range of experiences, making it suitable for different seasons and user preferences.
A utility sink on the multipurpose platform highlights the design's attention to practicality. This feature not only assists with meal preparation but also addresses hygiene needs, contributing to the overall functionality of the space.


