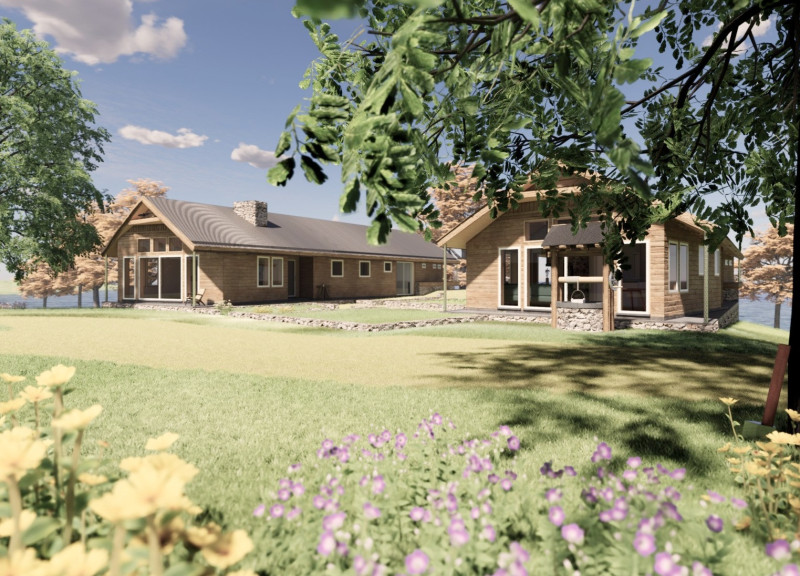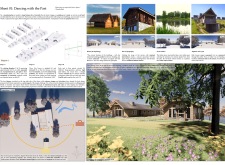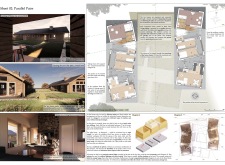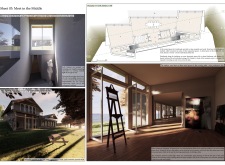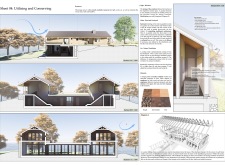5 key facts about this project
The site along the shores of Cernostes Lake in Latvia is designed for living and working, especially for artists. It brings together historical elements with modern needs in a way that fosters creativity and community engagement. The design focuses on the idea that history plays an important role in shaping contemporary architecture. This is reflected in the careful renovation of existing features, which include a house, workshop, shed, an old well, and two trees that are preserved as part of the setting.
Design Concept
The floor plan has been expanded and changed to create three functional areas. This reconfiguration meets both practical and energetic needs. The design involves rotating and mirroring the structures to form two houses, allowing for flexible living spaces for two families while still keeping individual characteristics. The arrangement is made to capture natural light throughout the day, supporting a productive and comfortable environment for both living and artistic work.
Spatial Organization
A shared courtyard is a central focus of the design, positioned to face south to make the most of sunlight. This area serves as a meeting place for residents, creating opportunities for social interaction. In addition, the courtyard is designed to help with temperature control, protecting the buildings from cold winds coming from the northwest. Its shape references historical foundations, preserving a connection to the site's architectural background.
Thermal Performance and Ventilation
Natural ventilation is an important feature of the design, contributing to a comfortable indoor atmosphere. The layout channels cool air from the northwest, allowing hot air to rise and escape. This method of passive cooling supports sustainability, benefiting both the environment and its inhabitants by creating a pleasant place for artistic endeavors.
Materials and Aesthetics
Wood is the primary material used in the construction of the main buildings. This choice reflects local building traditions and allows the structures to fit into the landscape. Combining function with aesthetic qualities, the design integrates modern requirements while respecting the historical context.
Large windows frame views of the surrounding landscape, allowing ample natural light into the interiors. This connection to nature is an essential part of the experience for those who live and work here.


