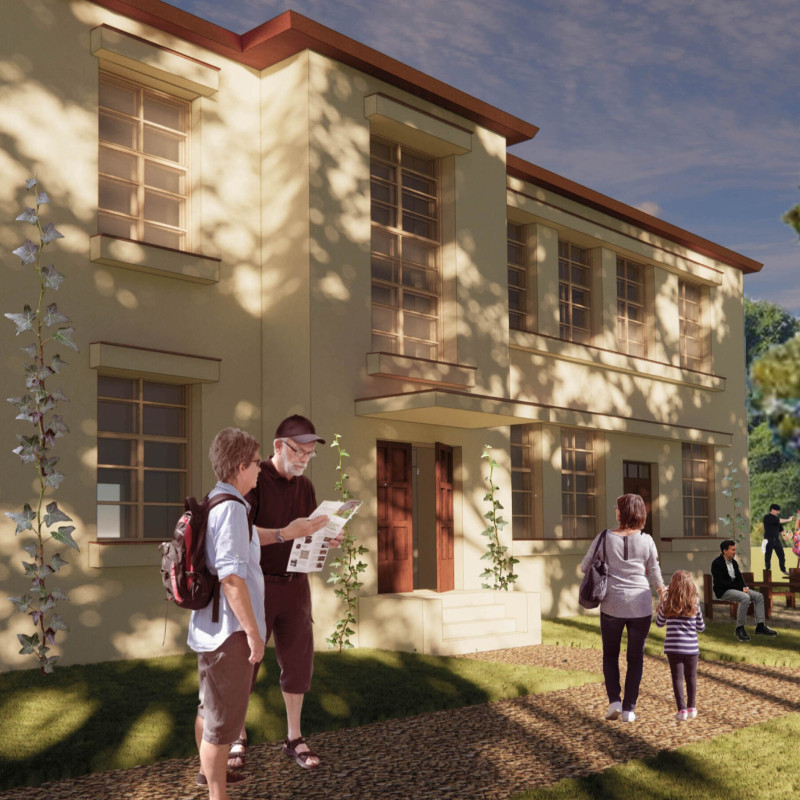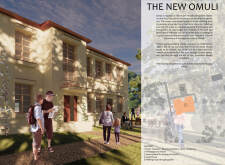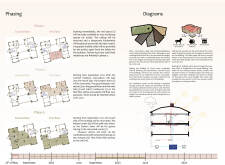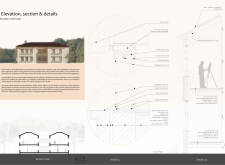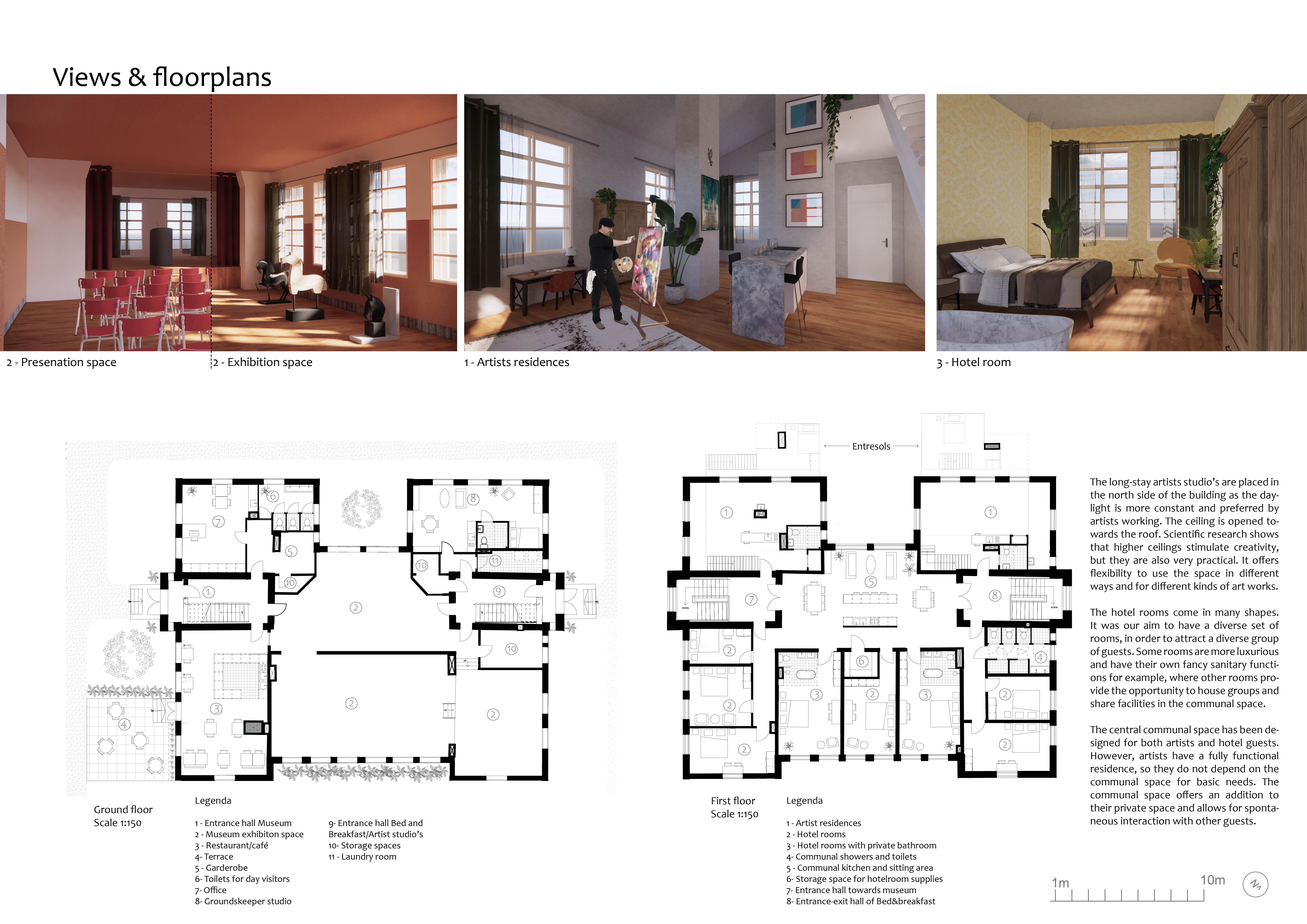5 key facts about this project
The New Omulí project is situated in the North Vidzem Biosphere Reserve, an area recognized for its natural beauty. The building serves diverse functions, catering to tourists, artists, and long-term guests. The overall design aims to connect the constructed spaces with the surrounding environment while preserving key historical aspects of the site.
Historical Preservation
A significant focus of the design is to safeguard the historic features of the building. This involves careful renovation strategies that ensure the original character remains intact. By keeping existing structures, the design honors the history of Omulí, allowing visitors to experience a strong sense of place.
Sustainability Measures
Sustainability is an essential goal for the project, reflecting current ecological responsibilities. The design incorporates existing elements to reduce environmental impact and includes features such as reused chimneys for ventilation. Solar chimneys, painted black to enhance airflow, adopt modern energy-saving practices.
Material Choices
The materials selected for the renovation enhance both sustainability and aesthetic quality. Wood fiber insulation is used to improve energy efficiency, offering better thermal performance. Additionally, the existing wallpaper patterns are preserved and reprinted, blending historical authenticity with contemporary updates.
Spatial Organization
The layout strategically balances public and private spaces. This structure encourages interaction among guests while providing areas for quiet reflection. Artist studios are located on the northern side, allowing ample natural light. A central communal area serves as a gathering space, enhancing engagement within the building.
The design includes outdoor features such as a greenhouse and landscaped walking paths. These elements reinforce the connection between the building and its natural surroundings, allowing visitors to appreciate the beauty of the environment throughout their stay.


