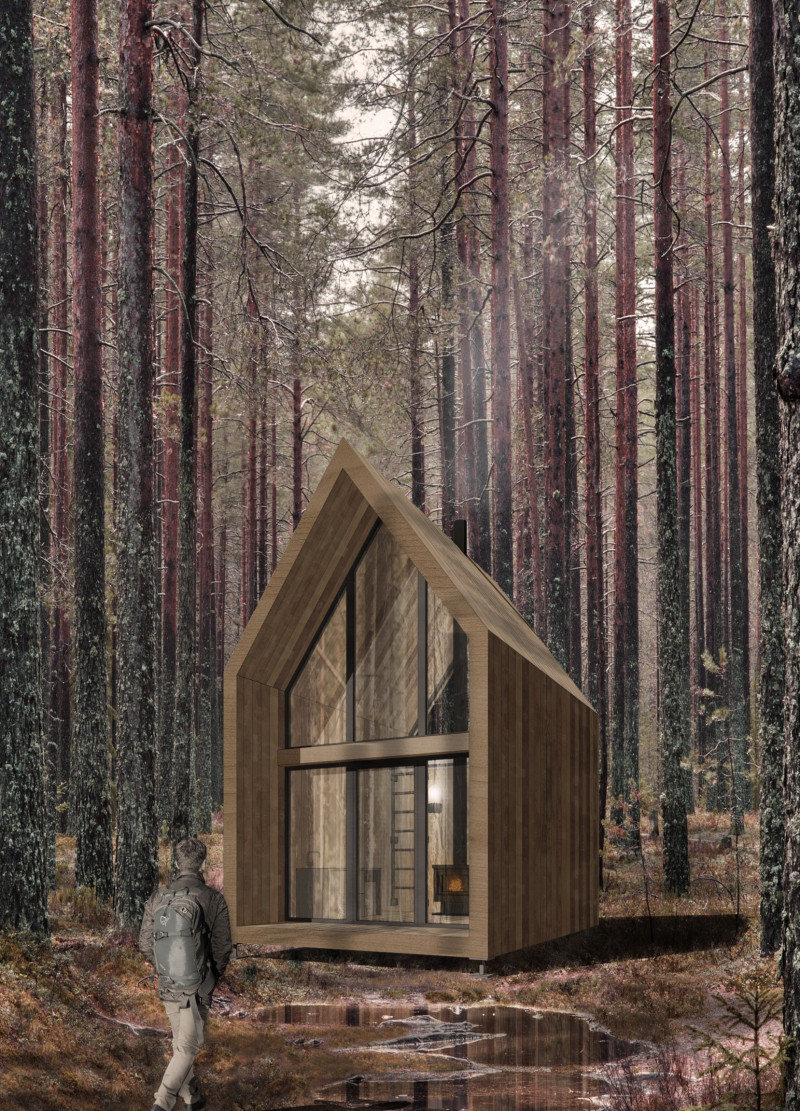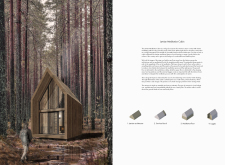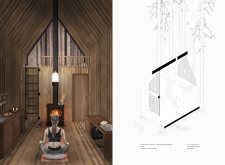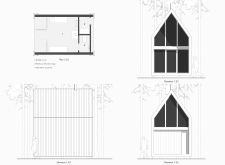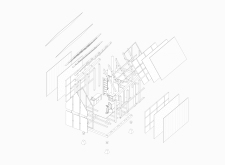5 key facts about this project
The Latvian Meditation Cabin functions as a retreat for individuals seeking a quiet place to meditate and connect with nature. Located in a tranquil forest setting, it draws on traditional Latvian designs while providing a modern, functional space. The overall design emphasizes simplicity and harmony with the environment, creating an inviting place for reflection.
Cultural Integration
The design incorporates elements of traditional Latvian architecture. With its steep roof pitch and low eaves, it reflects the characteristics of rural homes in Latvia. These features not only enhance the visual appeal but also support practical functions, such as helping with snow removal in winter. The blend of old and new creates a strong connection to cultural roots.
Spatial Organization
The cabin's layout consists of two levels, clearly separating spaces for meditation and sleeping. The ground floor is dedicated to meditation, promoting calmness and focus. The upper floor serves as a sleeping area, allowing for restful nights. This thoughtful arrangement enhances the experience, making it easy for users to transition between activities.
Sustainable Features
Sustainability plays an important role in the cabin's design. A wood-burning stove provides heat during colder months, using a renewable resource. The cabin also features saltwater-powered lanterns for lighting, reducing dependence on standard energy sources. Additionally, a water storage system ensures access to running water, supporting everyday needs.
Connection to Nature
Large windows and an external loggia create a strong bond with the surrounding forest. These elements allow ample natural light to fill the interior while offering beautiful views of the landscape. By raising the structure on four small pillars, the design minimizes soil disturbance and enhances its integration with nature, encouraging occupants to engage with the environment.


