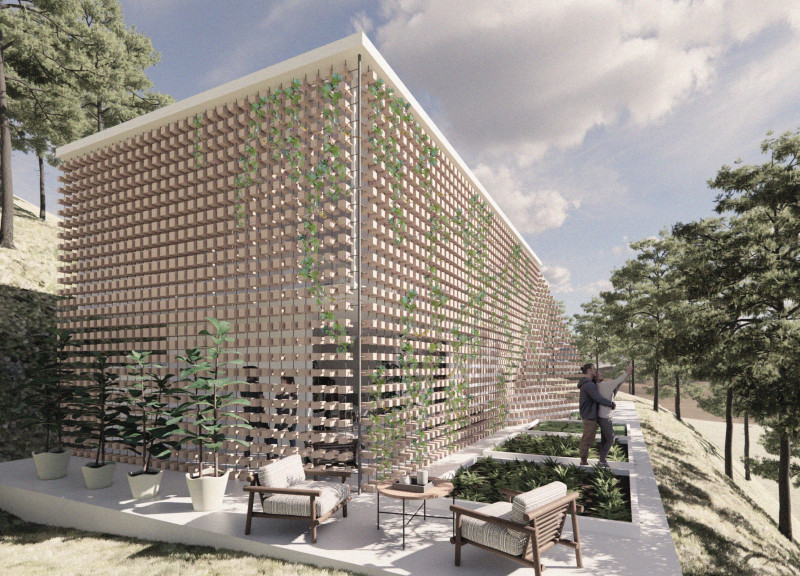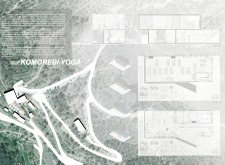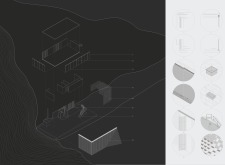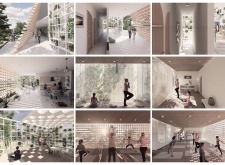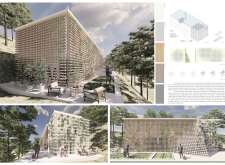5 key facts about this project
Komorebi Yoga is designed to create a space for yoga practices that is closely connected to the surrounding landscape. Located in a sloped area, the facility offers a unique experience where users can enjoy both the interior elements and the natural environment outside. The name "Komorebi," derived from Japanese, reflects the beauty of sunlight filtering through leaves. This notion is central to the design concept, which emphasizes the effects of light and shade in enhancing the overall atmosphere.
Facade Systems
Two distinct facade systems serve important functions, including providing shade, collecting rainwater, and managing irrigation. These systems create varying light patterns throughout the building, adding to the calm environment essential for yoga. The front of the building faces the valley, providing expansive views, while the back side offers more privacy, creating a balance between openness and seclusion that promotes relaxation and focus.
Interior Layout
Visitors enter through a folded opening in the wood-block facade, which connects the outdoor garden with the interior social space. A long hallway leads to a meditation room that opens to views of the mountainside. This thoughtful arrangement encourages users to interact with their surroundings, inviting moments of reflection within the context of their yoga practice.
Materiality
The design emphasizes the use of locally sourced materials to support sustainability and create a cohesive aesthetic. Wood, bamboo, white-painted steel, and white concrete are incorporated throughout the facility. Wood and bamboo make up the facades, flooring, and ceilings, offering warmth and a natural feel. White-painted steel is utilized for structural support, while white concrete serves as a load-bearing element that also helps to maintain a comfortable indoor temperature.
Design Details
A notable aspect of the building is the staircase leading to the upper yoga space. This staircase features lightweight steel shelves that hold small planters, integrating greenery into the interior. The rooftop is equipped with a rainwater collection system that directs water through pipes to the planters, showcasing a commitment to resource management. The white concrete walls reflect sunlight, brightening the interior of the yoga space. This area provides unobstructed views of the valley, enhancing the connection to the outdoors and supporting the practice of mindfulness inherent in yoga.


