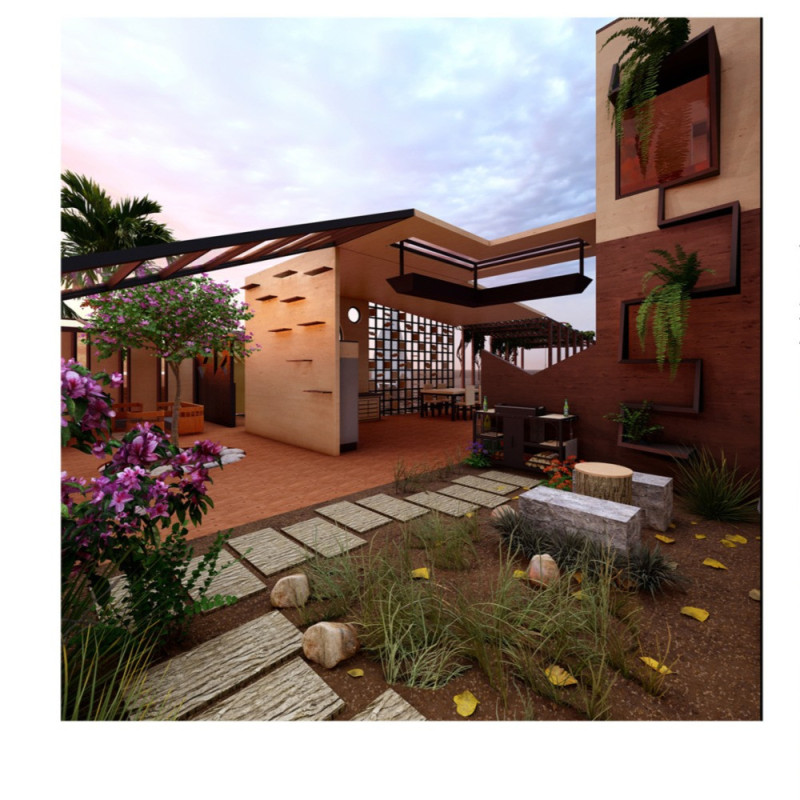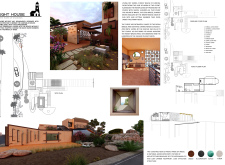5 key facts about this project
Light House: The Home of Shadows is located on a rocky beach in Florida. It aims to blend living spaces with the surrounding coastal scenery. The design centers around the idea of removing typical boundaries, allowing light to fill the interior. This approach creates a strong relationship between the inside of the home and the natural environment outside, providing a peaceful retreat for the residents.
Design Concept and Layout
The layout focuses on an open arrangement of spaces that include both formal and informal living areas, a kitchen, and dining rooms. Each area has been planned with care to encourage social interaction while still offering moments of privacy. The design features bathrooms that look out toward sunsets, enhancing the experience of living by the coast and inviting people to connect with nature.
Material Selection
Sustainability is a key factor in the choice of materials, with wood being the primary building element. This reflects a commitment to responsible construction practices and durability suited for the coastal setting. Along with wood, the design includes aluminum, glass, and fiber, each providing distinct functions and adding to the overall aesthetic without compromising the structure's strength against coastal conditions.
Connection to the Environment
This home emphasizes a close relationship with its surroundings, allowing residents to experience the sounds and sights of coastal life. Large openings in the design foster interaction with the ocean breeze and gentle waves. Blurring boundaries between inside and outside, the home encourages daily engagement with the natural landscape.
The extensive use of large windows not only lets in plenty of light but also frames the breathtaking views of the ocean, making the landscape an important part of daily living.


















































