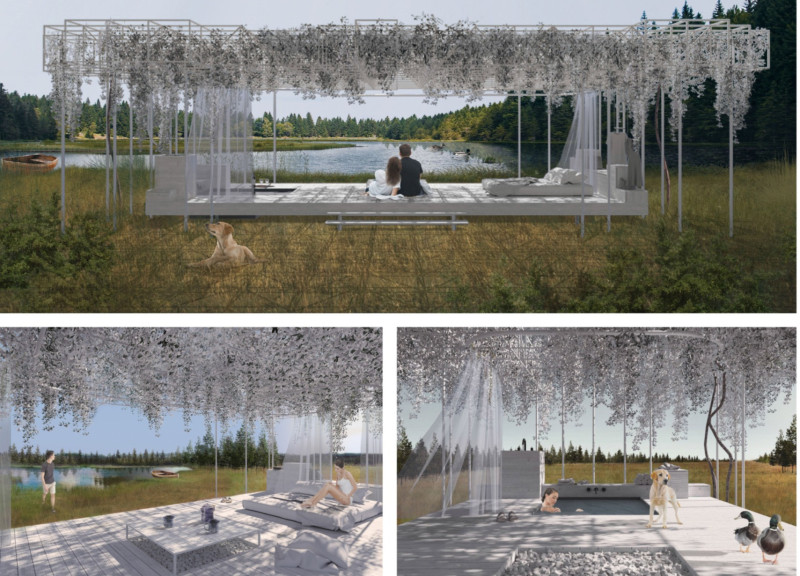5 key facts about this project
The design centers on a wall-less cabin located in a serene natural setting. It serves as a refuge from city life, emphasizing simplicity and a strong connection to the environment. The overall concept is to create a living space that allows individuals to engage with nature while meeting the basic needs of everyday life.
Structure and Form
The cabin relies on thin steel columns that support a wireframe ceiling, allowing unobstructed views of the landscape. This construction enhances the feeling of openness within the space. By eliminating traditional walls, occupants experience an uninterrupted link between indoors and outdoors, inviting nature into daily life.
Natural Integration
Wisteria vines are strategically included in the design, providing shade and enriching the cabin's ambiance. These natural features not only beautify the space but also emphasize the importance of greenery in living environments. The design encourages occupants to appreciate their surroundings, creating a peaceful atmosphere.
Functional Layout
Inside, the layout focuses on essential living areas, including spaces for sleeping, cooking, and hygiene. A central fire pit serves both as a cooking area and a social gathering spot, promoting interaction among those who occupy the cabin. This arrangement supports efficient living while fostering a sense of community among users.
Sustainable Systems
Water management is a key consideration, with a water tank discreetly placed to ensure access to fresh water. A pump system filters this water, and solar panels contribute to energy needs, demonstrating a commitment to sustainability. Recycled timber decking provides the flooring, aligning with the design's ecological focus while also offering a warm, inviting feel.
The design exemplifies a modern approach to living, prioritizing simplicity and sustainability while remaining deeply connected to the surrounding natural environment.


















































