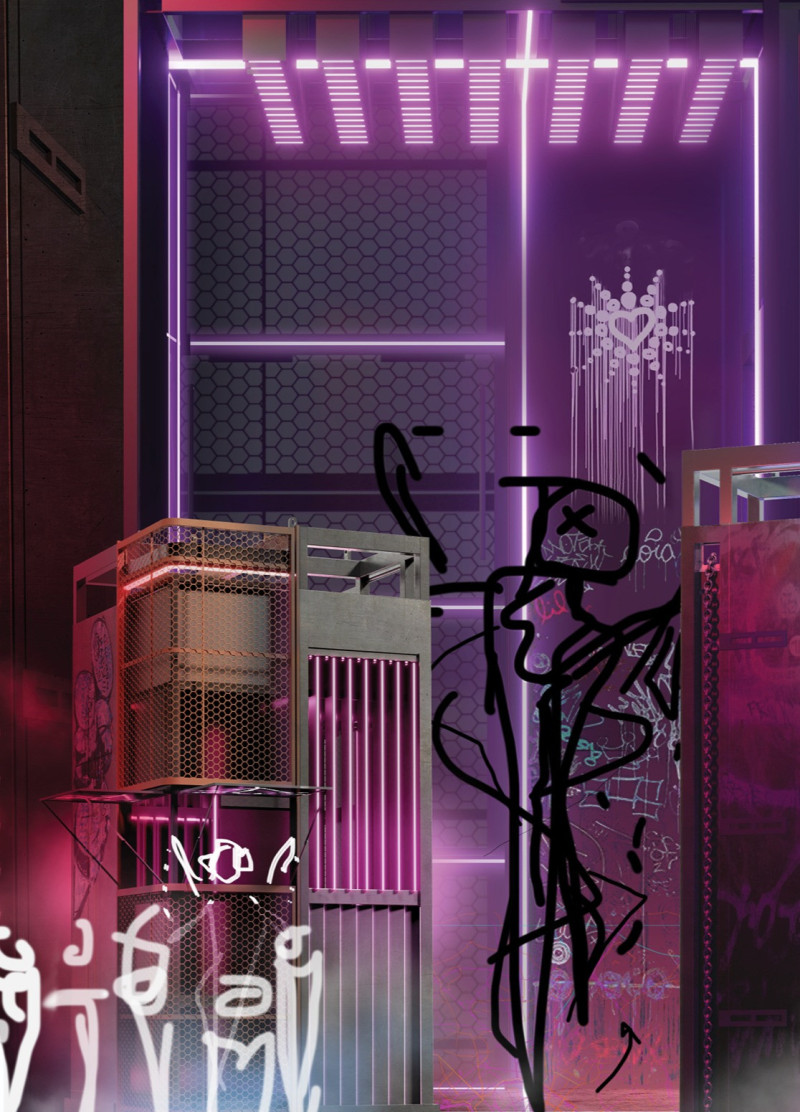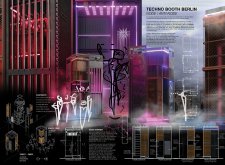5 key facts about this project
The Techno Booth Berlin, titled "Node/Anti-Node," responds to challenges faced by the city's techno scene during the COVID-19 pandemic. Located in an industrial part of Berlin, it offers a multifunctional performance space that prioritizes both individual expression and group interaction. The design concept adapts to the changing needs of the community while capturing the spirit of nightlife and its cultural significance.
Performance Space
Stage 1 is designed as an intimate arena for a single performer, creating a setting where a dancer can connect deeply with techno music while remaining hidden from onlookers. This design allows for personal storytelling through dance. The performer can immerse themselves in their artistic expression without distractions or interruptions from the outside world. An external gallery aids in extending this connection, enabling interaction with the audience while maintaining focus on the performance.
Community Engagement
Stage 2 shifts the focus to community participation, transforming the booth into a space for public engagement and celebration. The structure allows a wire-mesh barrier to slide vertically. This movement opens up the space, revealing the interior and connecting the performer directly with the audience. Such a configuration encourages spectators to engage actively, creating a shared environment that reflects the essence of Berlin’s techno culture.
Materiality and Structure
The design incorporates a modularized steel skeleton that provides necessary support and flexibility. The surface of roughened steel reflects the raw aesthetics typical of Berlin’s underground venues. Concrete floor tiles are practical and durable, suitable for dynamic performances. Corten wire mesh serves as both a protective feature and an element that ties the structure to its surroundings. Blackened glass plays with light and visibility, balancing opacity and transparency to enhance the overall experience within the booth.
Technical Considerations
Essential technical components, such as brass wire conduits and aluminum ceiling dampeners, are included to support the functions of the booth without disrupting the visual language of the design. These elements ensure that the space is fully equipped for various performances. Together, they contribute to a coherent architectural expression and support the broader cultural narrative of the Berlin techno scene.
The thoughtful arrangement of light and shade within the booth invites exploration. Dancers move, revealing their energy and artistry while the atmosphere reflects the pulsating environment of techno music, echoing the experience of club culture in Berlin.


















































