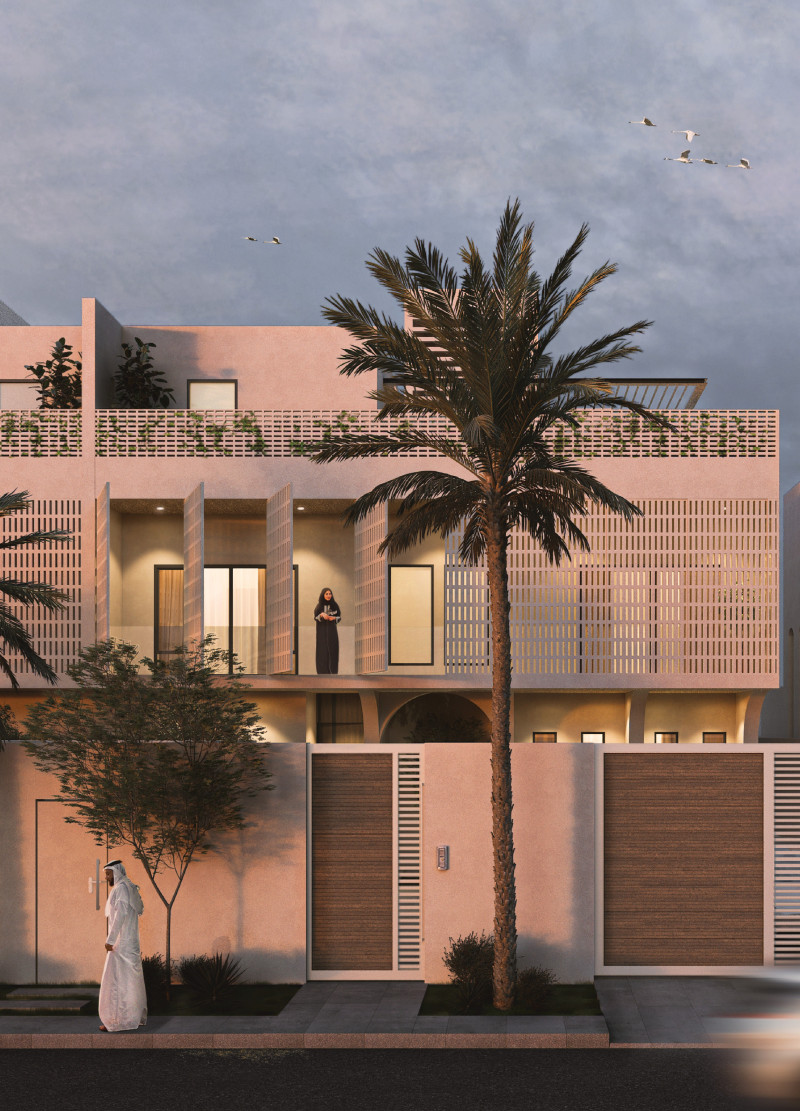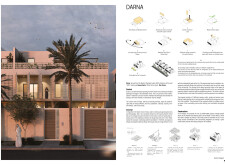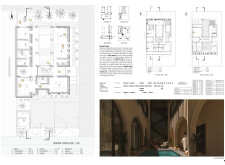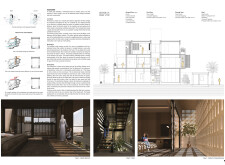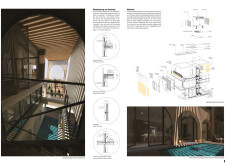5 key facts about this project
### Project Overview
Darna is an architectural design project located in a rapidly developing neighborhood of Dubai, which addresses the evolving residential needs within a context of cultural and environmental sustainability. The name Darna, translating to "Our House" in Modern Standard Arabic, reflects its intention to serve as a harmonious living space while paying tribute to traditional architectural techniques. This project aims to foster communal engagement while providing a functional, modern living environment.
### Spatial Strategy
The design prioritizes community interaction and environmental integration through a series of thoughtful layout decisions. A central courtyard serves as the focal point, enhancing airflow and natural lighting while providing residents with a shared outdoor space. The strategic use of site setbacks not only optimizes building volume but also creates green areas that balance the built environment with nature. Additionally, visual privacy screens, informed by comprehensive sun path studies, ensure privacy for residents while allowing ample natural light.
The architectural layout incorporates phased construction using prefabricated elements, which enhances efficiency and allows for flexible building phases. Open-planned living areas promote social interaction, while distinct zones cater to privacy and communal activities. The inclusion of windcatcher technology at the structure's apex facilitates natural ventilation, improving indoor air quality and minimizing dependence on mechanical cooling systems.
### Materiality and Sustainability
Material selection combines practicality with a commitment to sustainable practices. Precast concrete panels enhance quality control and efficiency during construction, whereas double-glazed windows improve thermal performance and energy efficiency. Wooden elements are incorporated in shading systems and interior finishes, introducing a natural aesthetic and warmth to the spaces.
Darna’s design also emphasizes environmental consideration through the use of locally sourced materials, supporting craftsmanship and reducing the project's ecological footprint. Natural ventilation techniques, including the strategic placement of openings and windcatchers, significantly reduce reliance on air conditioning, further underscoring the commitment to sustainability within the built environment.
### Cultural Significance
The design embodies a community-centric philosophy that transcends architectural boundaries, emphasizing shared spaces that cultivate social interaction and engagement. By integrating traditional elements with modern practices, the project fosters a deeper connection to cultural values, particularly those associated with hospitality and family living in Arab culture. This thoughtful approach not only addresses contemporary needs but also resonates with the cultural context of the region, ensuring the spaces serve both functional and emotional purposes for residents.


