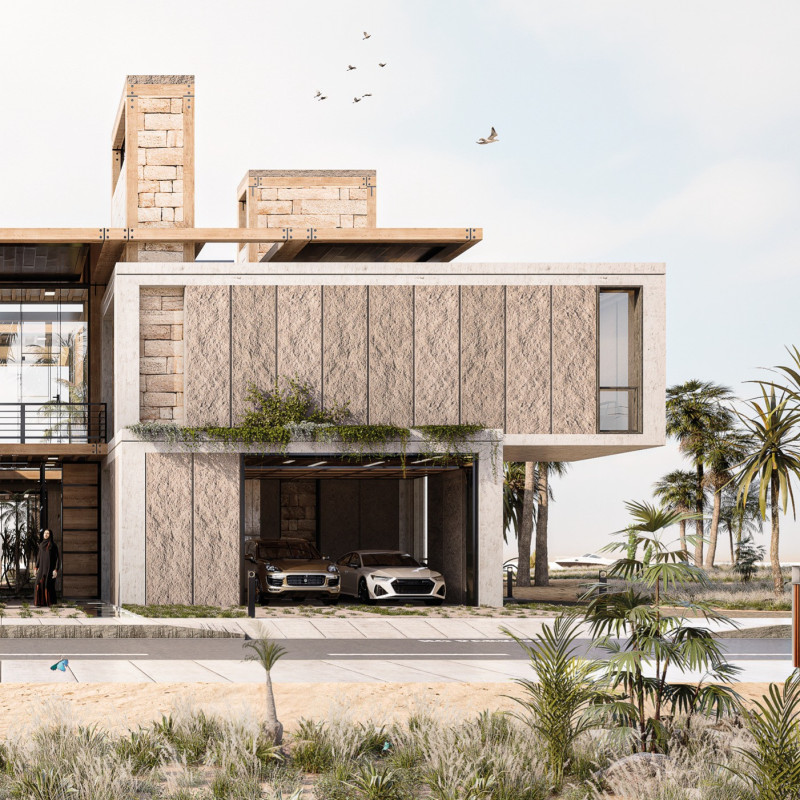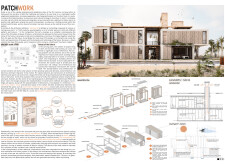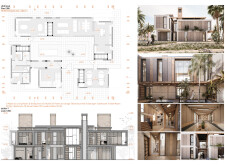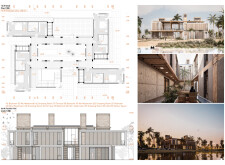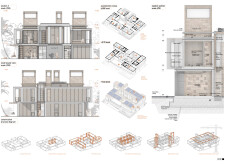5 key facts about this project
# Architectural Design Project Overview: "Patchwork"
## Project Context
The "Patchwork" project is situated in Dubai, a city characterized by rapid urban development and a diverse cultural landscape. The design intends to harmonize traditional architectural elements with contemporary practices, addressing the evolving needs of a globalized community. By incorporating modular components and promoting sustainable construction techniques, the project aims to create a cohesive living environment that reflects both modernity and respect for cultural heritage.
## Spatial Configuration and Community Engagement
The project utilizes a modular design strategy that enhances adaptability and optimizes resource use. This approach minimizes construction waste while accommodating urban living demands. Central to the design are spacious courtyards and communal areas, which foster interaction among residents and cultivate a sense of community. The floor plans prioritize accessibility and natural flow, featuring a mix of private and shared spaces, including a majlis for social gatherings.
### Material Selection and Sustainability
The selection of materials emphasizes sustainability and aligns with the local climate. Key materials include masonry brick for structural integrity, timber for warmth and texture, and reinforced concrete for durability. Natural stone enhances both aesthetic and functional qualities, while photovoltaic panels demonstrate a commitment to renewable energy. Additional sustainable features, such as wind catchers and green roofs, contribute to energy efficiency and environmental stewardship.
By integrating thoughtful design principles, "Patchwork" showcases how modern architecture can respect cultural contexts while addressing sustainability and functionality.


