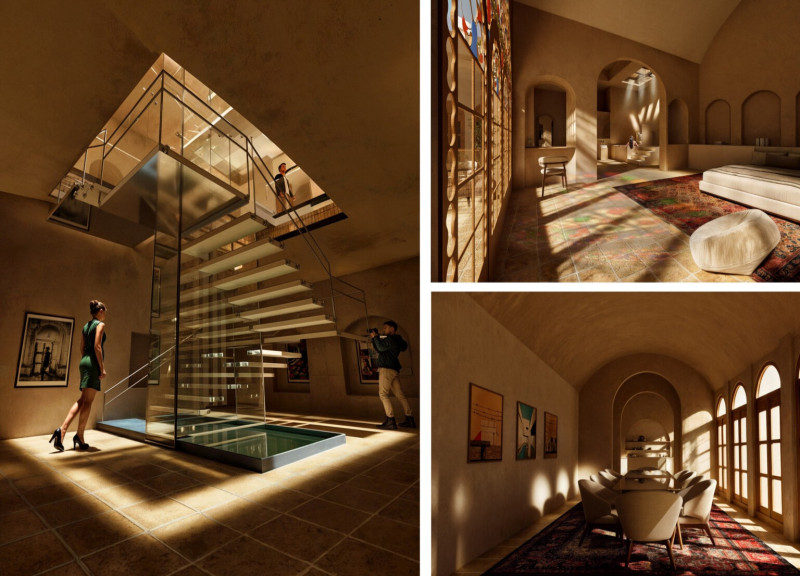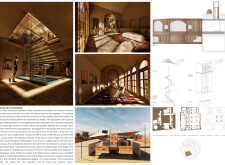5 key facts about this project
### Concept Overview
Located in the Yazd region of Iran, the project "Water and the Mirror" explores the integration of cultural heritage within contemporary living spaces. By reinterpreting traditional architectural elements, such as wind catchers (badgirs), the design aims to maintain the essence of historical practices while meeting the practical needs of modern lifestyles. Central to the design is the relationship between water, light, and spatial organization, which informs both functional and aesthetic considerations in addressing the local climate's challenges.
### Spatial Organization and Interaction
The layout features a deliberate transition from communal to private areas, enhancing social interaction in shared spaces like the kitchen and living room while preserving intimacy in personal zones such as the bedrooms. This open-plan design fosters a sense of community while catering to contemporary living requirements. Strategic openings allow for the flow of natural light, resulting in an engaging interplay between interior and exterior environments that invites the landscape into the living areas.
### Material Selection and Environmental Considerations
Materiality is a critical aspect of the design, with choices reflecting both tradition and modern sensibilities. Adobe bricks are used for thermal regulation, while large glass windows facilitate ample daylight, enhancing the connection to the outdoors. The incorporation of wood in furniture and door frames adds warmth, while locally crafted tiles contribute to thermal comfort and visual appeal. The project emphasizes sustainability through passive cooling strategies, ensuring the dwelling remains livable within the context of the region's extreme climate while retaining a narrative that honors Yazd's architectural heritage.




















































