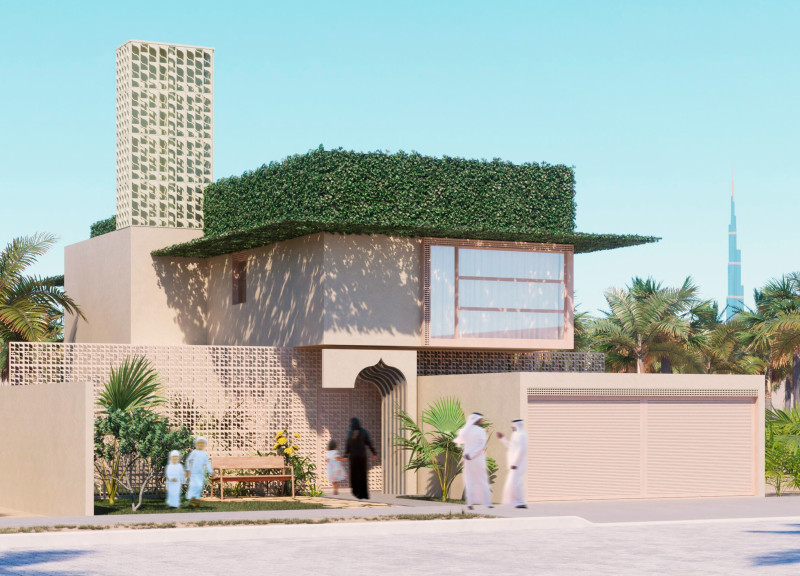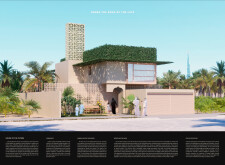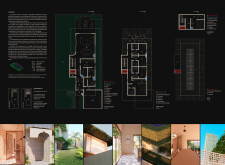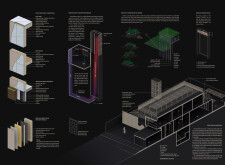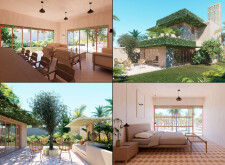5 key facts about this project
### Overview
Located in Dubai, United Arab Emirates, the project, known as "House of the Future," aims to integrate sustainable living practices within a culturally rich context. This design harmonizes traditional Emirati architectural elements with contemporary technologies to create a residence that supports the needs of modern occupants while reflecting local heritage.
### Spatial Planning and Layout
The architectural layout prioritizes both private and communal areas, facilitating a balance between personal privacy and family interaction. Key design components include expansive living spaces tailored for gatherings, multiple bedrooms that encourage intimacy while allowing for social connection, and outdoor patios seamlessly linked to the interior, promoting a fluid relationship between indoor and outdoor environments.
### Sustainable Design and Materiality
Sustainability is a cornerstone of the design, employing energy-efficient technologies and passive climate-responsive strategies. Notable features include a windcatcher tower that enhances natural ventilation by drawing in cool air and expelling warm air, significantly lessening reliance on mechanical cooling. The construction utilizes durable materials such as concrete for structural integrity, double-glazed glass for thermal performance, and clay bricks for aesthetic texture. Furthermore, photovoltaic panels are incorporated to provide renewable energy, ensuring an environmentally conscious approach throughout the design. The landscaping showcases native plants, further enhancing the ecological integration of the residence within its environment.


