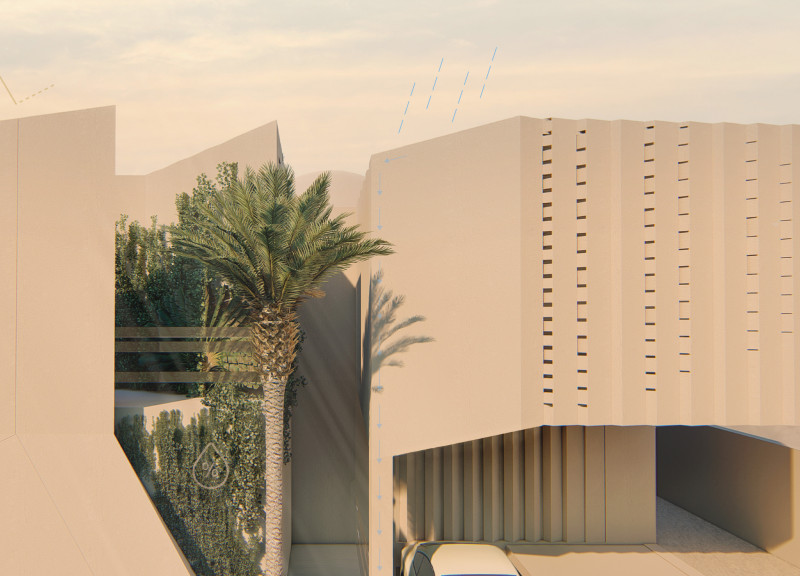5 key facts about this project
## Project Overview
Located in a desert climate, the Self-Sufficient House design integrates sustainable living principles with the cultural heritage of Arabic architecture. This project aims to create an eco-friendly residential environment through the use of innovative technologies and locally sourced materials. It balances functional efficiency with aesthetic considerations, presenting a solution for modern residential needs that is both livable and environmentally conscious.
### Spatial Organization and Functionality
The layout of the Self-Sufficient House is strategically planned to optimize natural light and ventilation while ensuring energy efficiency. The ground floor contains communal living spaces, the kitchen, and service areas, facilitating direct access to outdoor environments. The first floor is dedicated to private areas, including bedrooms and study spaces, providing seclusion. The basement accommodates technical rooms and storage, maintaining a discreet profile. This arrangement enhances interaction among occupants while preserving personal privacy as needed, adapting to evolving family dynamics.
### Material Selection and Sustainability
Sustainable material choices play a critical role in the design, contributing to both structural integrity and environmental goals. Low carbon concrete, limestone, MDF, timber, and glass are utilized, each chosen for its minimal carbon footprint and compatibility with the local climate. The building employs advanced water recycling systems and rainwater harvesting, allowing for significant self-sufficiency in water supply. Additionally, a panelized construction method is used to streamline assembly and minimize waste, underscoring the project’s commitment to sustainability without sacrificing aesthetic appeal.
This thoughtful approach to materiality and spatial organization reflects a deep respect for the local context while addressing contemporary challenges in energy and resource management.























































