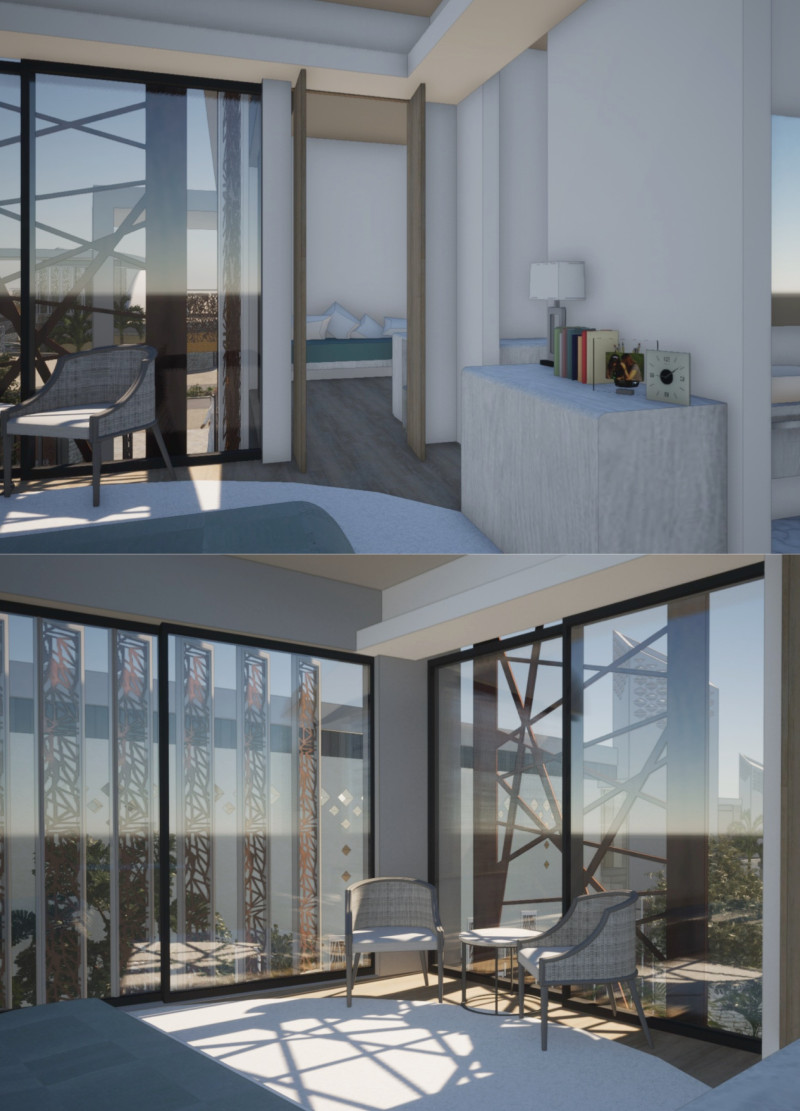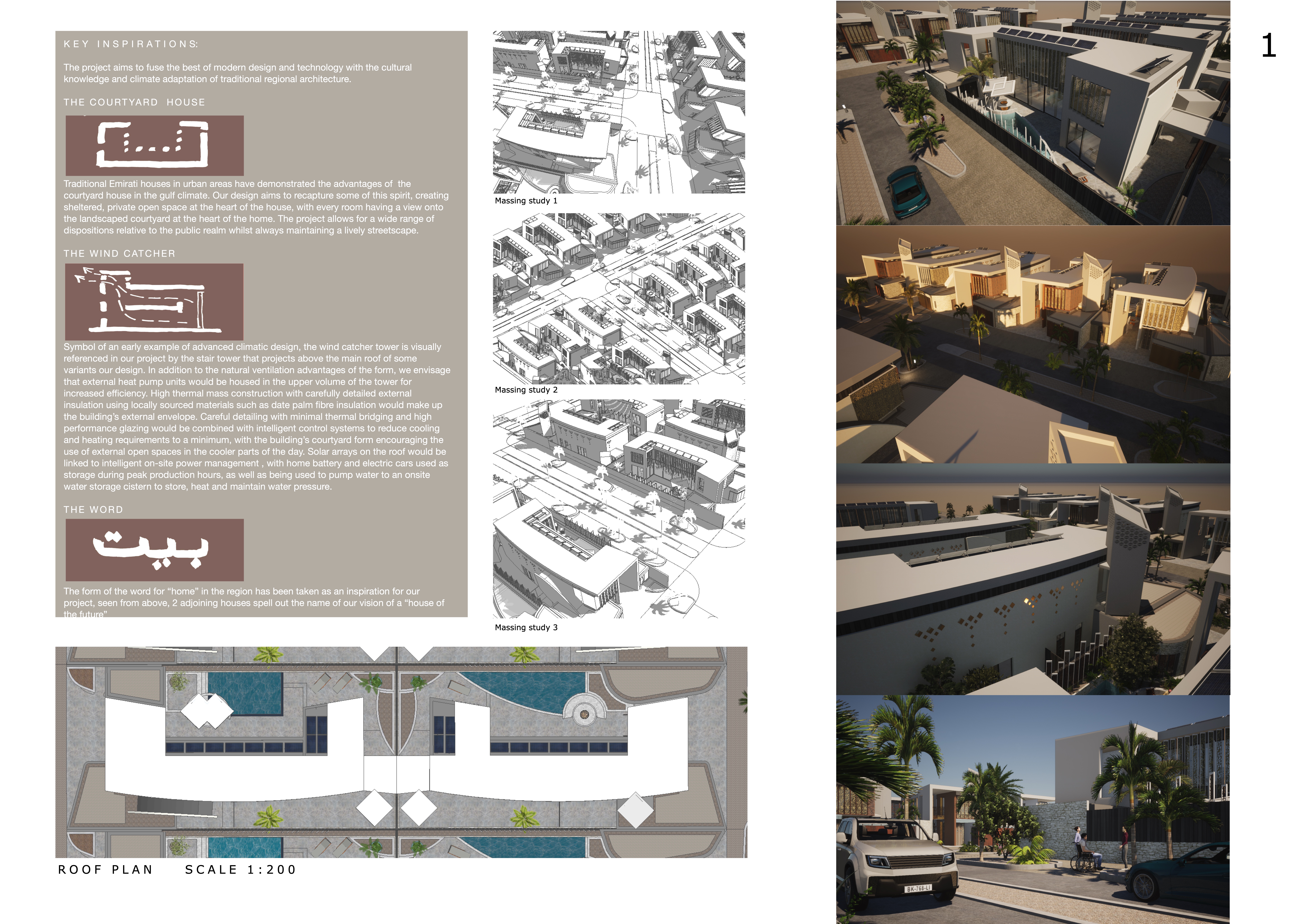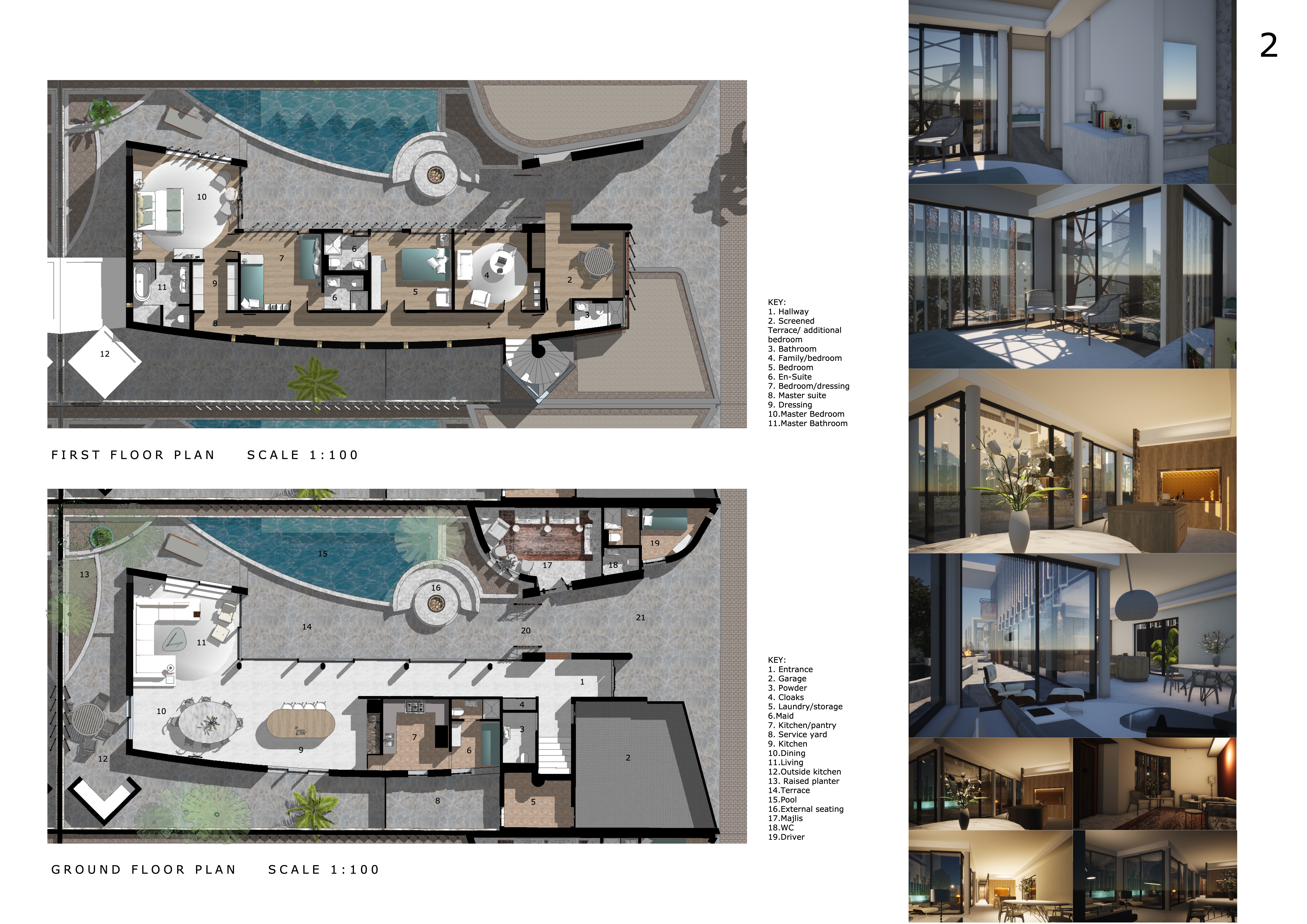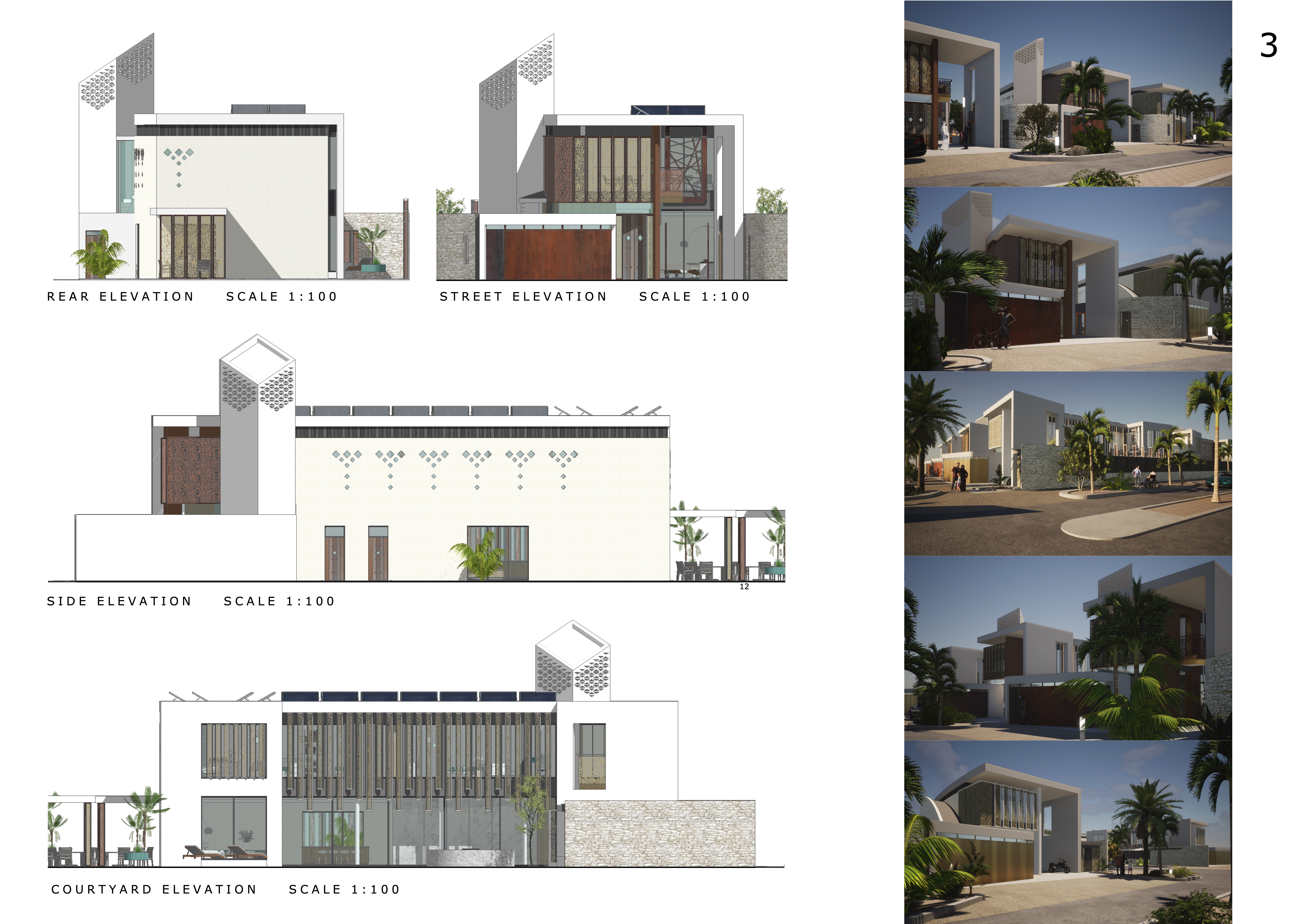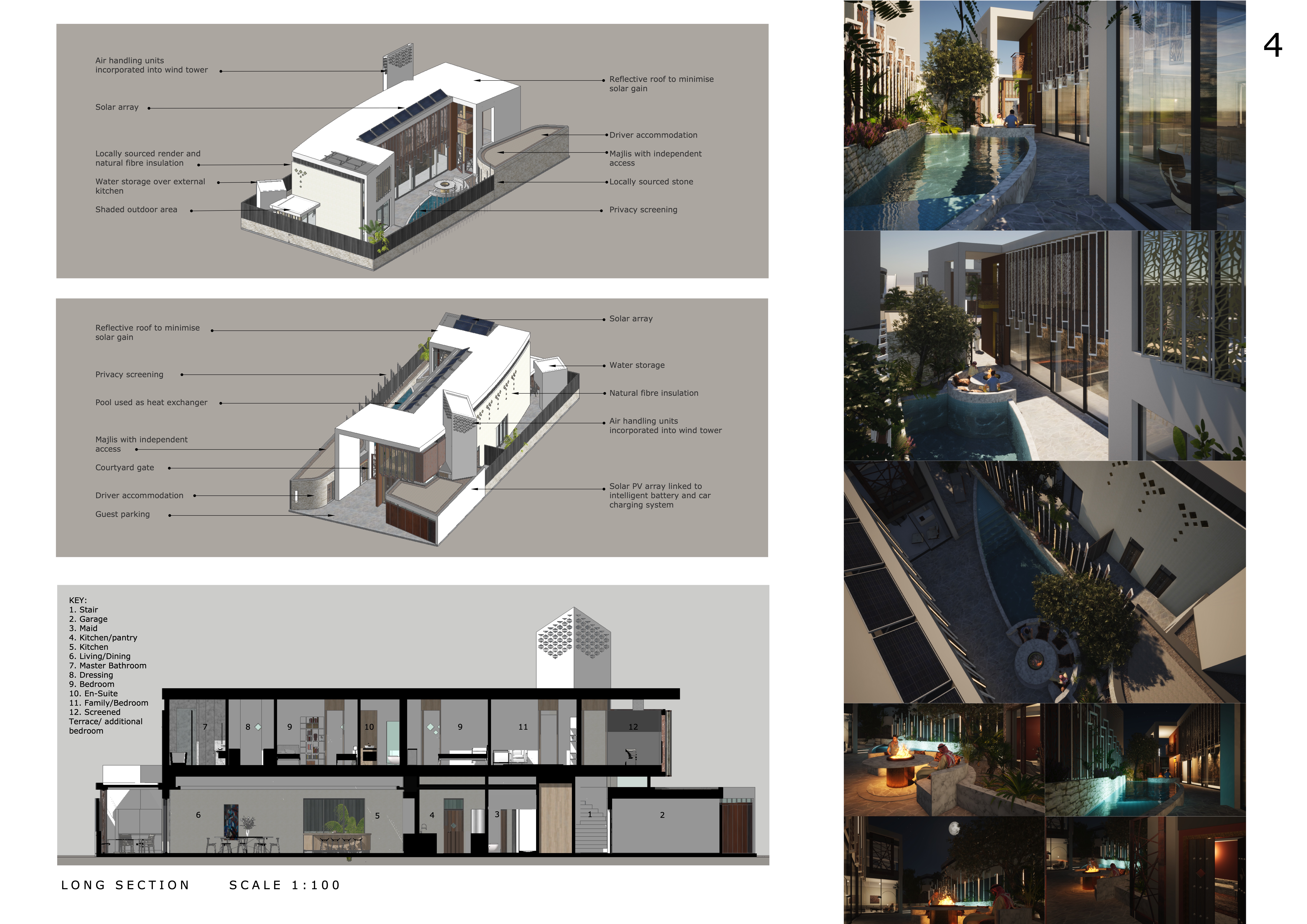5 key facts about this project
## Project Overview
This architectural design integrates contemporary technology with traditional Emirati principles, reflecting a commitment to cultural relevance and sustainability. The approach emphasizes climatic adaptation, drawing on local architectural vernacular concepts such as the courtyard house and wind catcher.
### Spatial Organization
The layout is crafted to enhance functionality and privacy across various spaces. The ground floor features a welcoming entrance that transitions seamlessly into communal areas, including living and dining spaces that connect with outdoor dining options and an integrated outdoor kitchen, reflecting the importance of alfresco dining in Emirati culture. Internal courtyards enhance natural ventilation and daylight, improving overall living comfort. The first floor accommodates private quarters, with master and family bedrooms equipped with en-suite facilities, as well as screened terraces that promote outdoor activities while facilitating natural cooling.
### Materiality and Sustainability
A range of materials is selected for their aesthetic and sustainable properties. Locally sourced stone serves as the exterior cladding, resonating with the regional context while supporting local economies. Natural fiber insulation improves thermal efficiency, while reflective roofs minimize solar exposure and enhance energy performance. Performance glazing maximizes natural light and thermal comfort. A solar PV array harnesses renewable energy, contributing to the building's operational sustainability. Water management systems utilize recycled water for landscaping, reinforcing the environmental strategy and aligning with drought-resistant practices.


