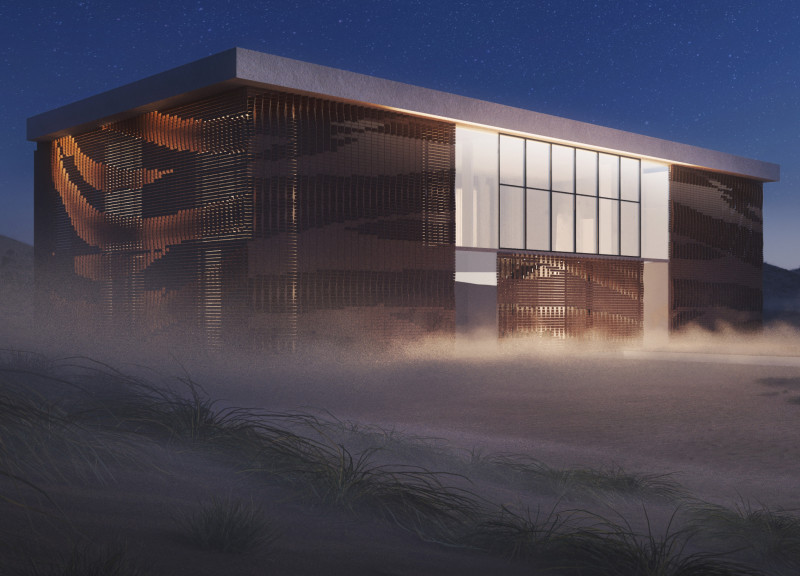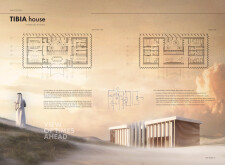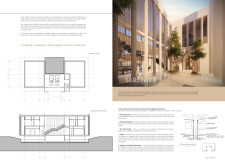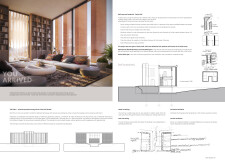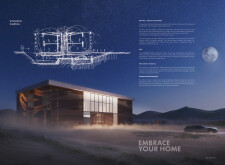5 key facts about this project
**Overview**
Located in proximity to Dubai's arid desert landscape, TIBIA House exemplifies a design philosophy that marries traditional architectural principles with contemporary sustainability. The intent of the design is to create a living environment that respects local cultural identity while addressing ecological considerations. The project serves as a prototype for future dwellings that prioritize environmental sustainability and community connection.
**Architectural Layout and Spatial Dynamics**
The design features a two-story layout, emphasizing a balance between communal and private areas. The ground floor is anchored by a central atrium that facilitates natural ventilation and light, aligning with traditional architectural elements while providing modern living comforts. Large open spaces are incorporated to enhance social interaction and foster a sense of community. The upper floor offers a more private atmosphere, with rooms designed according to biophilic principles, integrating organic forms and fluid transitions to promote serenity and a connection to the surrounding environment.
**Material Selection and Sustainability Strategies**
A diverse range of materials has been employed, each selected for its functional and ecological properties. Cavity walls provide improved thermal insulation, while fiber cement (Trianasena) ensures structural stability in harsh climates. Brick connects traditional craftsmanship to contemporary practices, contributing to durability and thermal mass, and glass is strategically used to optimize natural light and indoor-outdoor connectivity. Sustainability initiatives are integral to the design, including a rainwater harvesting system and solar panels, allowing for energy independence and reduced environmental impact. The layout also promotes community interaction, positioning TIBIA House as a key element within the larger community framework.


