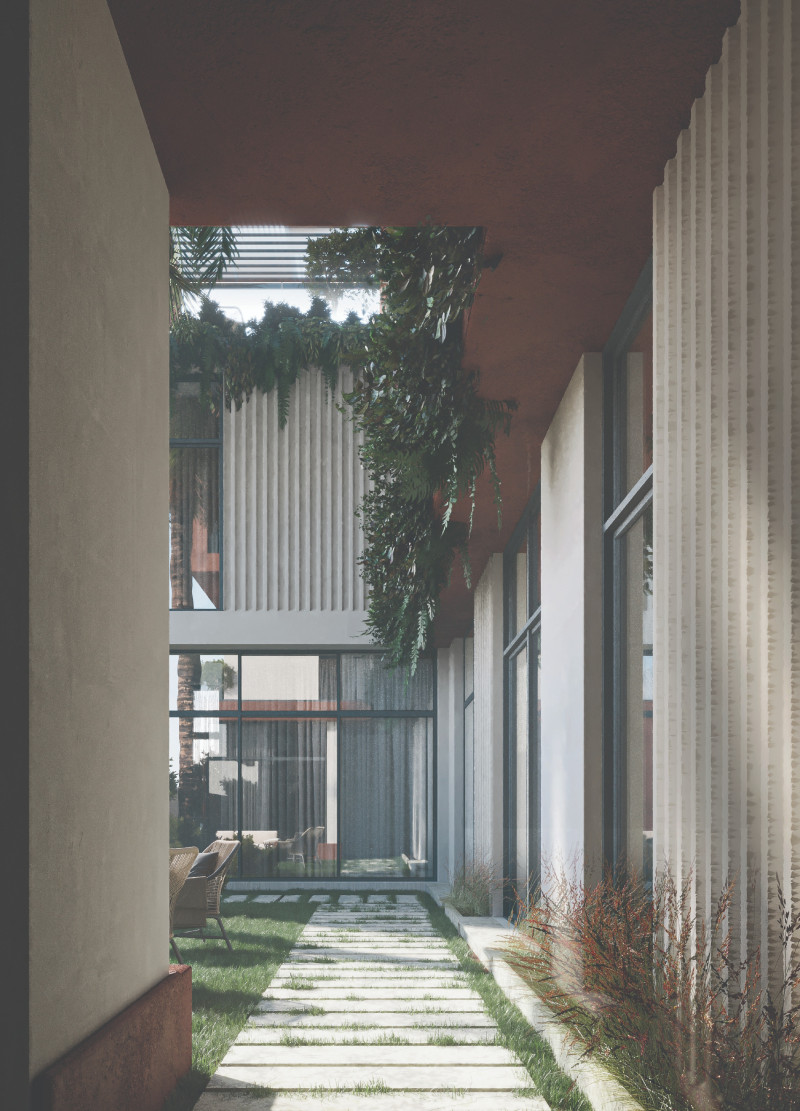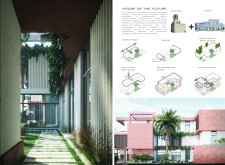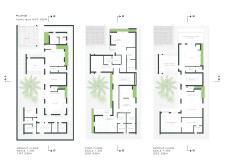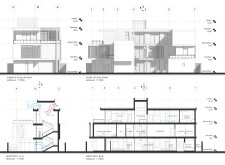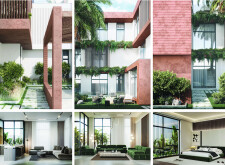5 key facts about this project
### Overview
The House of the Future in Dubai represents a significant advancement in residential architecture, set within the context of Dubai's dynamic urban landscape. This project aims to merge traditional design elements with modern functional requirements, addressing the challenges of contemporary living in arid environments.
### Material and Aesthetic Strategy
The project employs a diverse palette of materials, chosen for their functional and symbolic properties. Concrete serves as the primary structural material, ensuring durability, while gypsum is utilized for interior walls to enhance thermal insulation and achieve a refined finish. Large glass panels are strategically placed to maximize natural light, establish a connection between indoor and outdoor spaces, and promote energy efficiency. Wood elements introduce warmth, contrasting with the cooler tones of concrete and glass, while metal screens provide shading and privacy, facilitating ventilation.
### Spatial Organization and User Experience
The design prioritizes an interconnected layout that fosters both communal interactions and private retreats. Shared spaces are designed as open-plan areas that encourage social engagement, complemented by individual rooms equipped with en-suite bathrooms and walk-in closets for comfort and privacy. The integration of landscaped "green pockets" within the structure enhances both the aesthetic appeal and air quality, contributing to the overall well-being of residents. Unique features such as a modernized wind catcher and a natural ventilation system optimize passive cooling and airflow, underscoring the project's commitment to sustainability and energy efficiency.


