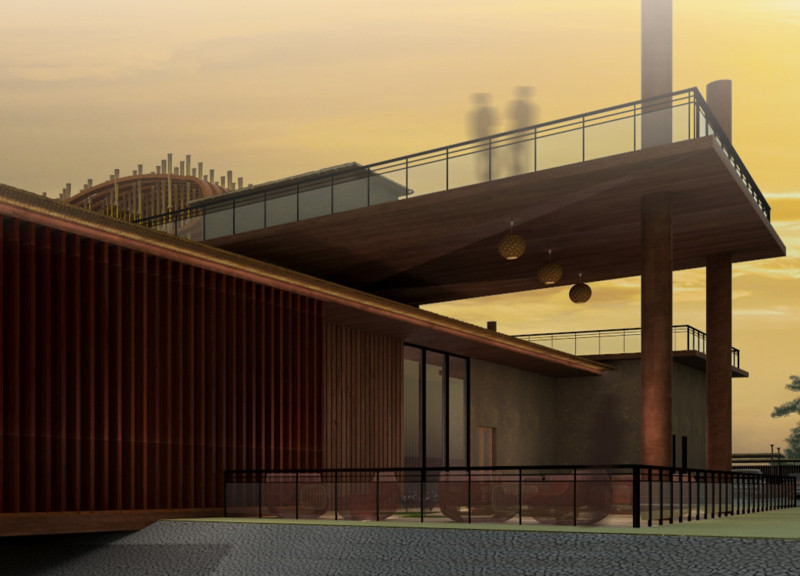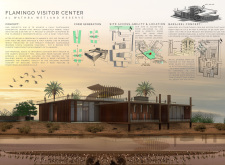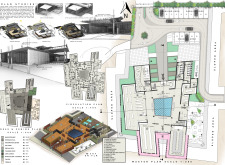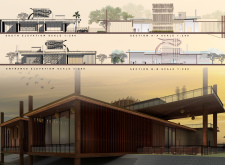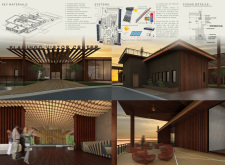5 key facts about this project
The Flamingo Visitor Center is situated in the Al Wathba Wetland Reserve, serving as an educational space for visitors to learn about the unique environment. Its design focuses on sustainability and aims to blend the building into the natural landscape. Inspired by the life and behavior of flamingos, the center reflects the idea of harmony between architecture and nature, fostering a deeper connection between people and the environment.
Design Concept
The design takes cues from the social nature of flamingos, which often gather in groups. This characteristic is captured through the use of wooden elements arranged to resemble the way these birds cluster. A central courtyard acts as a key feature of the design, creating a transition between the indoor and outdoor spaces while enhancing light and airflow. This arrangement allows visitors to experience the wetland's natural environment more fully.
Thermal Management
The visitor center incorporates the traditional Barajeel cooling system, an effective method used in the UAE to manage heat. Positioning a wind catcher at the heart of the building improves natural ventilation, which minimizes the need for mechanical cooling. This approach reflects an intent to merge contemporary design with historical techniques, resulting in a structure that maintains comfort for users while being mindful of energy consumption.
Spatial Organization
The layout is designed with visitor circulation in mind, ensuring that various functional areas are easily accessible. The main entrance, information center, gift shop, display area, training room, café lounge, kitchen, and terrace are organized to promote smooth movement through the center. This careful arrangement enhances the overall visitor experience by encouraging exploration and interaction with the facilities.
Materiality
Wooden materials play a significant role in the construction of the visitor center. Featured components include the wooden roofs, studs, louvres, floors, and columns. These materials create a visual link to the surrounding environment, supporting the project's sustainable goals. Choosing wood emphasizes a connection to the natural setting, aligning with the overall theme of the visitor center.
The inclusion of a wind catch system combined with shading elements reduces energy use while providing comfortable interior conditions, illustrating a response to climate-sensitive design principles.


