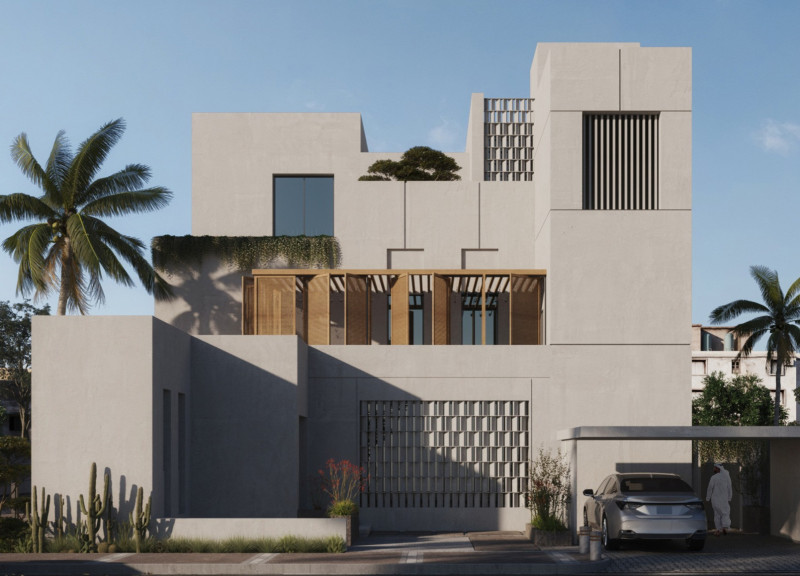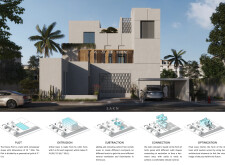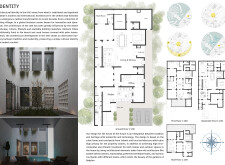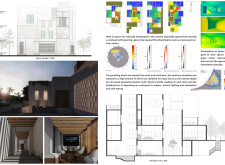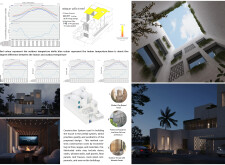5 key facts about this project
### Project Overview
This project exemplifies the integration of traditional Middle Eastern architectural concepts with contemporary design, situated within the architectural landscape of the United Arab Emirates. It occupies a rectangular plot measuring 15 meters by 30 meters and employs a geometrical grid system to enhance spatial functionality and environmental performance.
### Design Framework
The design framework is characterized by principles of extrusion, subtraction, and optimization. It begins with a cubic form divided into 54 segments, each measuring 5 cubic meters, allowing for strategic manipulation through both addition and removal. These operations create a series of courtyards that promote natural ventilation and light penetration, fostering an energy-efficient environment while offering varied spatial experiences for residents. The arrangement of private and communal spaces is meticulously planned: a central living and dining area serves as the focal point of social interaction, while traditional elements such as the Majles accommodate cultural practices.
### Material Selection and Sustainability
The project features a deliberate selection of materials that reflect local building traditions and contemporary sustainability practices. Reinforced concrete forms the structural framework, providing durability. High-performance glazing is utilized for windows to maximize daylight while minimizing heat gain. Wood is featured in retractable screens and internal finishes, promoting warmth, while limestone cladding offers thermal mass properties. Steel elements in cantilevers and roofing add precision to innovative shading devices. Sustainability is further underscored through the incorporation of photovoltaic panels, which generate approximately 40,311 kWh per year, significant thermal mass technologies, and natural ventilation strategies that are integrated into the design, enhancing both comfort and energy efficiency.


